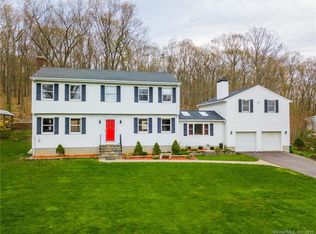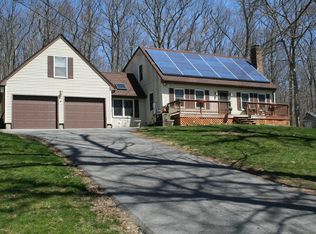Sold for $440,000 on 08/23/24
$440,000
66 Van Cedarfield Road, Colchester, CT 06415
3beds
1,780sqft
Single Family Residence
Built in 1985
1.44 Acres Lot
$483,400 Zestimate®
$247/sqft
$2,706 Estimated rent
Home value
$483,400
$425,000 - $551,000
$2,706/mo
Zestimate® history
Loading...
Owner options
Explore your selling options
What's special
Charming well maintained Cape Cod with an abundance of curb appeal in a quiet, yet convenient location! This fully dormered home features newer flooring & appliances, vinyl siding, architectural shingle roof, gutters with guards, thermal paned windows, security system, Peerless heating, a Trex deck & more! The first floor flows well offering a formal dining room, fireplaced den or office, eat-in kitchen, butlers pantry/mudroom, dedicated laundry room, full bath & a spacious family room leading to a gorgeous sunroom. Three spacious bedrooms, ample closets, eave storage & a full, remodeled bath complete the second level. Only minutes to highway commuting, shopping, schools and town amenities!
Zillow last checked: 8 hours ago
Listing updated: October 01, 2024 at 12:30am
Listed by:
Steve W. Temple 860-559-6036,
RE/MAX Right Choice,
Deborah Temple 860-559-4071,
RE/MAX Right Choice
Bought with:
Valerie L. Stadnik, RES.0798321
Real Broker CT, LLC
Source: Smart MLS,MLS#: 24032037
Facts & features
Interior
Bedrooms & bathrooms
- Bedrooms: 3
- Bathrooms: 2
- Full bathrooms: 2
Primary bedroom
- Features: Walk-In Closet(s), Laminate Floor
- Level: Upper
- Area: 247 Square Feet
- Dimensions: 13 x 19
Bedroom
- Features: Laminate Floor
- Level: Upper
- Area: 132 Square Feet
- Dimensions: 11 x 12
Bedroom
- Features: Laminate Floor
- Level: Upper
- Area: 154 Square Feet
- Dimensions: 11 x 14
Dining room
- Features: Laminate Floor
- Level: Main
- Area: 156 Square Feet
- Dimensions: 12 x 13
Family room
- Features: Ceiling Fan(s), Sliders, Laminate Floor
- Level: Main
- Area: 208 Square Feet
- Dimensions: 13 x 16
Living room
- Features: Fireplace, Hardwood Floor
- Level: Main
- Area: 221 Square Feet
- Dimensions: 13 x 17
Sun room
- Level: Main
- Area: 192 Square Feet
- Dimensions: 16 x 12
Heating
- Hot Water, Oil
Cooling
- Central Air
Appliances
- Included: Electric Range, Range Hood, Refrigerator, Water Heater
- Laundry: Main Level
Features
- Windows: Thermopane Windows
- Basement: Full,Interior Entry,Partially Finished,Concrete
- Attic: Access Via Hatch
- Has fireplace: No
Interior area
- Total structure area: 1,780
- Total interior livable area: 1,780 sqft
- Finished area above ground: 1,780
- Finished area below ground: 0
Property
Parking
- Total spaces: 2
- Parking features: Attached, Garage Door Opener
- Attached garage spaces: 2
Features
- Patio & porch: Screened, Porch, Deck
- Exterior features: Rain Gutters
Lot
- Size: 1.44 Acres
- Features: Few Trees, Sloped, Landscaped
Details
- Parcel number: 1460710
- Zoning: Residential
Construction
Type & style
- Home type: SingleFamily
- Architectural style: Cape Cod
- Property subtype: Single Family Residence
Materials
- Vinyl Siding
- Foundation: Concrete Perimeter
- Roof: Shingle
Condition
- New construction: No
- Year built: 1985
Utilities & green energy
- Sewer: Septic Tank
- Water: Well
- Utilities for property: Cable Available
Green energy
- Energy efficient items: Ridge Vents, Windows
Community & neighborhood
Security
- Security features: Security System
Community
- Community features: Library, Medical Facilities, Park
Location
- Region: Colchester
Price history
| Date | Event | Price |
|---|---|---|
| 8/23/2024 | Sold | $440,000+3.6%$247/sqft |
Source: | ||
| 7/13/2024 | Listed for sale | $424,900+80%$239/sqft |
Source: | ||
| 7/15/2015 | Sold | $236,000+2.7%$133/sqft |
Source: | ||
| 6/30/2015 | Pending sale | $229,900$129/sqft |
Source: Berkshire Hathaway HomeServices New England Properties #G700778 Report a problem | ||
| 4/28/2015 | Price change | $229,900-5.6%$129/sqft |
Source: Berkshire Hathaway HomeServices New England Properties #G700778 Report a problem | ||
Public tax history
| Year | Property taxes | Tax assessment |
|---|---|---|
| 2025 | $5,960 +4.4% | $199,200 |
| 2024 | $5,711 +5.3% | $199,200 |
| 2023 | $5,422 +0.5% | $199,200 |
Find assessor info on the county website
Neighborhood: 06415
Nearby schools
GreatSchools rating
- 7/10Jack Jackter Intermediate SchoolGrades: 3-5Distance: 1.8 mi
- 7/10William J. Johnston Middle SchoolGrades: 6-8Distance: 1.9 mi
- 9/10Bacon AcademyGrades: 9-12Distance: 2.8 mi
Schools provided by the listing agent
- High: Bacon Academy
Source: Smart MLS. This data may not be complete. We recommend contacting the local school district to confirm school assignments for this home.

Get pre-qualified for a loan
At Zillow Home Loans, we can pre-qualify you in as little as 5 minutes with no impact to your credit score.An equal housing lender. NMLS #10287.
Sell for more on Zillow
Get a free Zillow Showcase℠ listing and you could sell for .
$483,400
2% more+ $9,668
With Zillow Showcase(estimated)
$493,068
