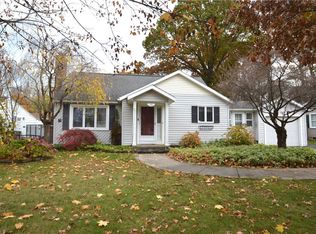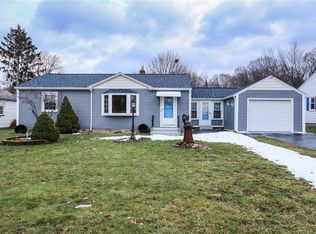BEGIN here! LOVINGLY cared for and PRISTINE 3 bedroom 2 FULL bath RANCH w/2 car attached Garage boasts a finished basement rec room area with wet bar AND a sweet 3 season enclosed porch for that hot morning coffee or cold brew that is NOT included in square footage Nestled on a quiet neighborhood street. Convenient location to shopping, schools and highways. Eat-in kitchen is surely a recipe for success. Updated cool & sophisticated tile baths. Freshly painted neutral décor. Gleaming hardwood floors. Loads of natural light. Entertaining size living room with charming built in bookshelves surround the gas fireplace. Shed 8X12- Fully fenced yard- Double Wide driveway-ROOF 2001-AC 2017-FORCED AIR GAS FURN 2004-WINDOWS 2001 - A MUST SEE!
This property is off market, which means it's not currently listed for sale or rent on Zillow. This may be different from what's available on other websites or public sources.

