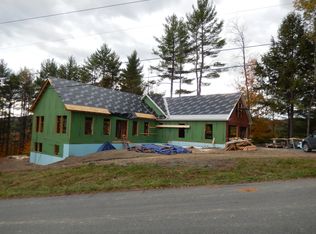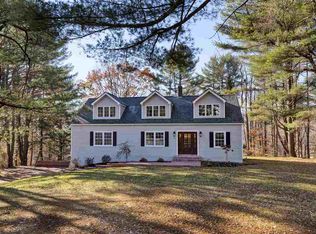Closed
Listed by:
Gabrielle Black,
Coldwell Banker LIFESTYLES - Hanover Cell:603-448-8795
Bought with: RE/MAX Group One Realtors
$717,000
66 Turnpike Road, Norwich, VT 05055
3beds
1,882sqft
Ranch
Built in 1968
0.93 Acres Lot
$738,100 Zestimate®
$381/sqft
$3,283 Estimated rent
Home value
$738,100
$598,000 - $915,000
$3,283/mo
Zestimate® history
Loading...
Owner options
Explore your selling options
What's special
Warm wood, open floor plan, walls of glass, and soaring ceilings are the signature elements of this fully updated original 2-3 bedroom, 2 bath Acorn Deck Home. This midcentury modern achieves the highest level of energy efficiency through design and orientation. Exposed posts and beams, central fire places, and amazing perennial garden views and local views from every window create contiguous open spaces for you and your family to enjoy, while seamlessly blending excellent amenities indoors and out. Indoors you will find a fully renovated cooks kitchen with granite counters as well as new energy efficient windows throughout. Outdoors, you will find the magic of a fantastic deck, did we mention beautiful perennial gardens and terraces as well as your own thoughtfully designed ski glade on the property! There's a relaxed, welcoming vibe to this sunfilled dwelling that’s akin to a luxury adult treehouse. If owning a mid-century modern home privately perched on a sun-filled lot just minutes from downtown Norwich and Hanover is your dream, this listing could make it come true. Note, this property has a two bedroom septic but three rooms that could be used as bedrooms. Open House Sat 4/19 10-12 and Sun 4/20 11-1
Zillow last checked: 8 hours ago
Listing updated: June 20, 2025 at 09:46am
Listed by:
Gabrielle Black,
Coldwell Banker LIFESTYLES - Hanover Cell:603-448-8795
Bought with:
Kelsey N Herrmann-Stanzel
RE/MAX Group One Realtors
Source: PrimeMLS,MLS#: 5036593
Facts & features
Interior
Bedrooms & bathrooms
- Bedrooms: 3
- Bathrooms: 2
- Full bathrooms: 2
Heating
- Baseboard, Hot Air
Cooling
- None, Wall Unit(s)
Appliances
- Included: Dishwasher, Dryer, Electric Range, Refrigerator, Washer, Water Heater off Boiler
- Laundry: In Basement
Features
- Cathedral Ceiling(s), Ceiling Fan(s), Dining Area, Kitchen Island, Kitchen/Dining, Kitchen/Living, Primary BR w/ BA, Natural Light, Natural Woodwork, Vaulted Ceiling(s)
- Flooring: Combination, Hardwood, Laminate, Tile
- Windows: Blinds
- Basement: Climate Controlled,Daylight,Finished,Full,Interior Stairs,Walkout,Interior Access,Exterior Entry,Walk-Out Access
- Number of fireplaces: 2
- Fireplace features: Wood Burning, 2 Fireplaces
Interior area
- Total structure area: 1,972
- Total interior livable area: 1,882 sqft
- Finished area above ground: 1,057
- Finished area below ground: 825
Property
Parking
- Parking features: Gravel
Accessibility
- Accessibility features: 1st Floor Bedroom, 1st Floor Full Bathroom, 1st Floor Hrd Surfce Flr, Hard Surface Flooring
Features
- Levels: Two
- Stories: 2
- Exterior features: Deck, Garden, Shed
Lot
- Size: 0.93 Acres
- Features: Landscaped, Secluded, Sloped, Trail/Near Trail
Details
- Parcel number: 45014212897
- Zoning description: VR1
Construction
Type & style
- Home type: SingleFamily
- Architectural style: Modern Architecture,Raised Ranch
- Property subtype: Ranch
Materials
- Wood Frame
- Foundation: Concrete
- Roof: Standing Seam
Condition
- New construction: No
- Year built: 1968
Utilities & green energy
- Electric: Circuit Breakers
- Sewer: Private Sewer
- Utilities for property: Cable, Phone Available
Community & neighborhood
Security
- Security features: Hardwired Smoke Detector
Location
- Region: Norwich
Other
Other facts
- Road surface type: Paved
Price history
| Date | Event | Price |
|---|---|---|
| 6/20/2025 | Sold | $717,000+2.9%$381/sqft |
Source: | ||
| 4/16/2025 | Listed for sale | $697,000+88.6%$370/sqft |
Source: | ||
| 11/29/2017 | Sold | $369,500-2.5%$196/sqft |
Source: | ||
| 9/25/2017 | Pending sale | $379,000$201/sqft |
Source: Four Seasons Sotheby's International Realty #4653507 Report a problem | ||
| 8/15/2017 | Listed for sale | $379,000+48.6%$201/sqft |
Source: Four Seasons Sotheby's International Realty #4653507 Report a problem | ||
Public tax history
| Year | Property taxes | Tax assessment |
|---|---|---|
| 2024 | -- | $265,600 |
| 2023 | -- | $265,600 |
| 2022 | -- | $265,600 |
Find assessor info on the county website
Neighborhood: 05055
Nearby schools
GreatSchools rating
- 10/10Marion W. Cross SchoolGrades: PK-6Distance: 0.8 mi
- 8/10Frances C. Richmond SchoolGrades: 6-8Distance: 2.1 mi
- 9/10Hanover High SchoolGrades: 9-12Distance: 2.3 mi
Schools provided by the listing agent
- Elementary: Marion Cross Elementary School
- Middle: Francis C Richmond Middle Sch
- High: Hanover High School
Source: PrimeMLS. This data may not be complete. We recommend contacting the local school district to confirm school assignments for this home.
Get pre-qualified for a loan
At Zillow Home Loans, we can pre-qualify you in as little as 5 minutes with no impact to your credit score.An equal housing lender. NMLS #10287.

