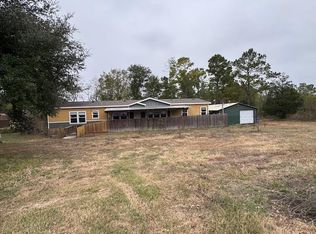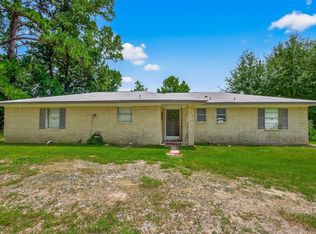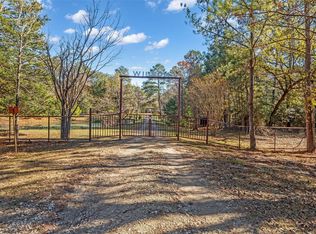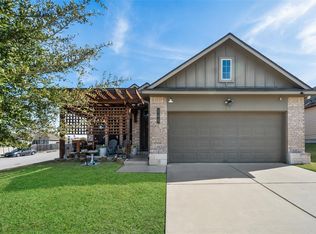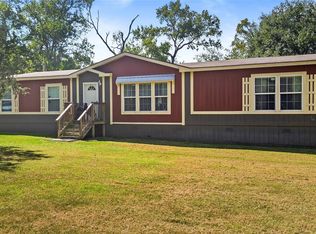**MOTIVATED SELLER** Discover the perfect blend of functionality and charm with this open-concept home nestled on 3.74 acres. The spacious living and kitchen areas are illuminated by large windows, showcasing an abundance of cabinets and built-ins. The primary suite offers double walk-in closets, a separate shower, and a relaxing tub, while the second bath features a convenient shower/tub combo. Step outside to enjoy the covered patios, a covered carport, and a double car garage with ample concrete parking. The property also includes a garage apartment with a durable metal roof, kitchenette, shower, and private hot water heater, offering endless possibilities. A shop with a dirt bottom adds extra utility to this incredible property. Call today to schedule your private showing and experience all this unique home has to offer!
For sale
$360,000
66 Trail Ridge Rd, Huntsville, TX 77320
2beds
1,889sqft
Est.:
Single Family Residence
Built in 1984
3.74 Acres Lot
$-- Zestimate®
$191/sqft
$-- HOA
What's special
- 236 days |
- 198 |
- 6 |
Zillow last checked: 8 hours ago
Listing updated: November 07, 2025 at 06:27am
Listed by:
Adam Olsen TREC #0642075 936-689-9123,
eXp Realty, LLC
Source: HAR,MLS#: 47493387
Tour with a local agent
Facts & features
Interior
Bedrooms & bathrooms
- Bedrooms: 2
- Bathrooms: 2
- Full bathrooms: 2
Rooms
- Room types: Utility Room
Primary bathroom
- Features: Primary Bath: Separate Shower, Secondary Bath(s): Tub/Shower Combo, Vanity Area
Kitchen
- Features: Kitchen open to Family Room, Pantry
Heating
- Electric
Cooling
- Ceiling Fan(s), Electric
Appliances
- Included: Double Oven, Electric Oven, Microwave, Gas Range, Dishwasher
- Laundry: Electric Dryer Hookup, Washer Hookup
Features
- All Bedrooms Down, En-Suite Bath, Primary Bed - 1st Floor, Walk-In Closet(s)
Interior area
- Total structure area: 1,889
- Total interior livable area: 1,889 sqft
Property
Parking
- Total spaces: 4
- Parking features: Detached, Workshop in Garage, Attached Carport
- Garage spaces: 2
- Carport spaces: 2
- Covered spaces: 4
Features
- Stories: 1
- Patio & porch: Covered, Patio/Deck
Lot
- Size: 3.74 Acres
- Features: Back Yard, Cleared, 2 Up to 5 Acres
Details
- Additional structures: Detached Gar Apt /Quarters
- Parcel number: 11425
Construction
Type & style
- Home type: SingleFamily
- Architectural style: Traditional
- Property subtype: Single Family Residence
Materials
- Brick
- Foundation: Slab
- Roof: Composition
Condition
- New construction: No
- Year built: 1984
Utilities & green energy
- Sewer: Septic Tank
- Water: Well
Green energy
- Energy efficient items: Thermostat
Community & HOA
Community
- Subdivision: Ernst #1 Unplatted
Location
- Region: Huntsville
Financial & listing details
- Price per square foot: $191/sqft
- Tax assessed value: $364,160
- Annual tax amount: $5,326
- Date on market: 6/16/2025
- Listing terms: Cash,Conventional,FHA,VA Loan
- Road surface type: Asphalt
Estimated market value
Not available
Estimated sales range
Not available
$1,614/mo
Price history
Price history
| Date | Event | Price |
|---|---|---|
| 11/7/2025 | Price change | $360,000-6.5%$191/sqft |
Source: | ||
| 10/28/2025 | Price change | $385,000-3.5%$204/sqft |
Source: | ||
| 5/12/2025 | Price change | $399,000-1.5%$211/sqft |
Source: | ||
| 2/20/2025 | Price change | $405,000-3.6%$214/sqft |
Source: | ||
| 12/20/2024 | Listed for sale | $420,000-35.3%$222/sqft |
Source: | ||
Public tax history
Public tax history
| Year | Property taxes | Tax assessment |
|---|---|---|
| 2024 | $5,326 +2.2% | $364,160 -0.3% |
| 2023 | $5,213 +40.7% | $365,160 +63.1% |
| 2022 | $3,704 +206% | $223,900 +7% |
Find assessor info on the county website
BuyAbility℠ payment
Est. payment
$2,253/mo
Principal & interest
$1728
Property taxes
$399
Home insurance
$126
Climate risks
Neighborhood: 77320
Nearby schools
GreatSchools rating
- 2/10Scott Johnson Elementary SchoolGrades: K-4Distance: 6.7 mi
- 5/10Mance Park Middle SchoolGrades: 7-8Distance: 7.2 mi
- 3/10Huntsville High SchoolGrades: 9-12Distance: 5.9 mi
Schools provided by the listing agent
- Elementary: Scott Johnson Elementary School
- Middle: Mance Park Middle School
- High: Huntsville High School
Source: HAR. This data may not be complete. We recommend contacting the local school district to confirm school assignments for this home.
- Loading
- Loading
