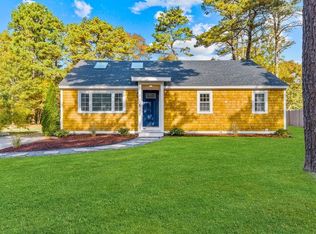Sold for $557,000 on 07/20/23
$557,000
66 Tracy Lane, Mashpee, MA 02649
3beds
1,120sqft
Single Family Residence
Built in 1972
0.3 Acres Lot
$586,500 Zestimate®
$497/sqft
$3,181 Estimated rent
Home value
$586,500
$557,000 - $616,000
$3,181/mo
Zestimate® history
Loading...
Owner options
Explore your selling options
What's special
Tucked into the end of a quiet street, surrounded by conservation land, is 66 Tracy Lane. This first floor living ranch style home is welcoming with a newly renovated kitchen boasting open flow space into the living room and dining area. A large center island, quartz countertops, stainless steel appliances and floating shelves creating a modern feel and efficient space for creating meals and enjoying gatherings. Wonderful transition to outdoor living with a wood deck and paved patio right outside the kitchen through a slider door. Hardwood floors throughout give a clean and crisp feel. The main renovated bathroom is equipped with a barn door entrance, custom walk in shower, stackable wash & dryer and linen cabinet. The primary bedroom has a deep closet and renovated half bath. There are an additional 2 bedrooms completing the easy flow living. This home offers a new on demand hot water heater, central a/c, leased solar panels and hook up for an electric car. The location is close to Ockway Bay, South Cape Beach, Mashpee Commons, Conservation Trails and Popponesett Village. Three bedroom passing title v in hand.
Zillow last checked: 8 hours ago
Listing updated: August 28, 2024 at 10:10pm
Listed by:
Moriah T Saccardo 508-648-7889,
William Raveis Real Estate & Home Services
Bought with:
Daren Marvin, 9560175
Sotheby's International Realty
Source: CCIMLS,MLS#: 22302637
Facts & features
Interior
Bedrooms & bathrooms
- Bedrooms: 3
- Bathrooms: 2
- Full bathrooms: 1
- 1/2 bathrooms: 1
- Main level bathrooms: 2
Primary bedroom
- Features: Ceiling Fan(s)
- Level: First
Primary bathroom
- Features: Private Half Bath
Heating
- Forced Air
Cooling
- Central Air
Appliances
- Included: Dishwasher, Refrigerator, Gas Water Heater
Features
- Recessed Lighting
- Flooring: Hardwood, Tile
- Basement: Bulkhead Access,Full
- Has fireplace: No
Interior area
- Total structure area: 1,120
- Total interior livable area: 1,120 sqft
Property
Parking
- Parking features: Open
- Has uncovered spaces: Yes
Features
- Stories: 1
- Exterior features: Private Yard
Lot
- Size: 0.30 Acres
- Features: Conservation Area, Shopping, Cleared, South of Route 28
Details
- Parcel number: 104760
- Zoning: R3
- Special conditions: None
Construction
Type & style
- Home type: SingleFamily
- Property subtype: Single Family Residence
Materials
- Shingle Siding
- Foundation: Concrete Perimeter
- Roof: Asphalt
Condition
- Updated/Remodeled, Actual
- New construction: No
- Year built: 1972
- Major remodel year: 2022
Utilities & green energy
- Sewer: Septic Tank
Community & neighborhood
Community
- Community features: Conservation Area, Marina, Golf
Location
- Region: Mashpee
Other
Other facts
- Listing terms: Cash
Price history
| Date | Event | Price |
|---|---|---|
| 7/20/2023 | Sold | $557,000+8.2%$497/sqft |
Source: | ||
| 7/5/2023 | Pending sale | $514,999$460/sqft |
Source: | ||
| 6/29/2023 | Listed for sale | $514,999+106%$460/sqft |
Source: | ||
| 8/28/2008 | Sold | $250,000+0%$223/sqft |
Source: | ||
| 7/8/2008 | Listed for sale | $249,900+20.1%$223/sqft |
Source: MLS Property Information Network #70787703 | ||
Public tax history
| Year | Property taxes | Tax assessment |
|---|---|---|
| 2025 | $2,981 +10.2% | $450,300 +7% |
| 2024 | $2,706 +12.3% | $420,900 +22.5% |
| 2023 | $2,409 +4.5% | $343,600 +21.7% |
Find assessor info on the county website
Neighborhood: 02649
Nearby schools
GreatSchools rating
- NAKenneth Coombs SchoolGrades: PK-2Distance: 2.3 mi
- 5/10Mashpee High SchoolGrades: 7-12Distance: 2.2 mi
Schools provided by the listing agent
- District: Mashpee
Source: CCIMLS. This data may not be complete. We recommend contacting the local school district to confirm school assignments for this home.

Get pre-qualified for a loan
At Zillow Home Loans, we can pre-qualify you in as little as 5 minutes with no impact to your credit score.An equal housing lender. NMLS #10287.
Sell for more on Zillow
Get a free Zillow Showcase℠ listing and you could sell for .
$586,500
2% more+ $11,730
With Zillow Showcase(estimated)
$598,230