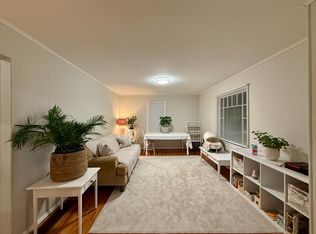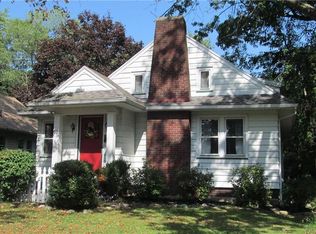Inviting Classic Center Entrance Colonial Features Hardwood Floors Throughout, Big Bright Living Room, Gracious Formal Dining Room with a Sunny Southern Exposure, Generous Sized Eat In Kitchen with New Granite Counters, Granite Sink, Slate Tile Floor, & So Much More! Convenient 1st Floor Laundry Room & Powder Room, Relaxing Enclosed Porch, Attached Garage, BIG Fully Fenced Back Yard Perfect for Play, Pets, Gardening & More! Greenlight Internet Service Available. Call Today! You're Going To LOVE Calling This House "Home!"
This property is off market, which means it's not currently listed for sale or rent on Zillow. This may be different from what's available on other websites or public sources.

