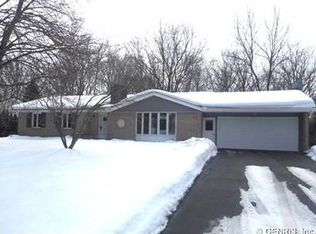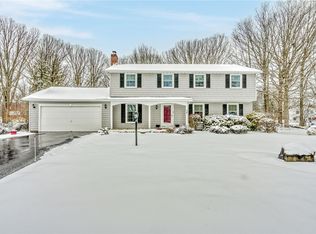Closed
$282,000
66 Thorntree Cir, Penfield, NY 14526
3beds
1,609sqft
Single Family Residence
Built in 1963
0.47 Acres Lot
$351,100 Zestimate®
$175/sqft
$2,763 Estimated rent
Home value
$351,100
$327,000 - $379,000
$2,763/mo
Zestimate® history
Loading...
Owner options
Explore your selling options
What's special
Wonderful ranch home offering over 1600 sq ft of living space and an additional 900 approximate sq ft in finished lower level with full exterior walkout and egress windows. This fabulous one owner home offers 3 bedrooms and 1.5 baths, a large kitchen, tandem dining and living rooms with expansive windows overlooking private wooded lot in the center of Penfield. Hardwood flooring through out main level including under all carpeting. All bedrooms are ample in size, main bath is very large, and the finished lower level is a perfect family room. Wood-burning fireplace in living room and family room. Full tear off roof and new insulation in 2011. Plenty of kitchen counter space with full peninsula that offers storage and large breakfast area, Foyer has beautiful slate flooring, garage is over-sized 2 car, and a shed with electric run to it.
Zillow last checked: 8 hours ago
Listing updated: July 31, 2024 at 11:55am
Listed by:
Marcia E. Glenn 585-248-1064,
Howard Hanna
Bought with:
Heidi B Scheer, 10401269468
RE/MAX Realty Group
Source: NYSAMLSs,MLS#: R1537248 Originating MLS: Rochester
Originating MLS: Rochester
Facts & features
Interior
Bedrooms & bathrooms
- Bedrooms: 3
- Bathrooms: 2
- Full bathrooms: 1
- 1/2 bathrooms: 1
- Main level bathrooms: 2
- Main level bedrooms: 3
Heating
- Gas, Zoned, Baseboard, Hot Water
Cooling
- Zoned
Appliances
- Included: Electric Cooktop, Electric Oven, Electric Range, Gas Water Heater, Microwave, Refrigerator
- Laundry: In Basement
Features
- Entrance Foyer, Eat-in Kitchen, French Door(s)/Atrium Door(s), Separate/Formal Living Room, Home Office, Living/Dining Room, Natural Woodwork, Window Treatments, Bedroom on Main Level, Main Level Primary
- Flooring: Carpet, Ceramic Tile, Hardwood, Varies
- Windows: Drapes, Thermal Windows
- Basement: Full,Finished,Walk-Out Access,Sump Pump
- Number of fireplaces: 2
Interior area
- Total structure area: 1,609
- Total interior livable area: 1,609 sqft
Property
Parking
- Total spaces: 2.5
- Parking features: Attached, Garage, Driveway, Garage Door Opener
- Attached garage spaces: 2.5
Accessibility
- Accessibility features: Accessible Bedroom
Features
- Levels: One
- Stories: 1
- Patio & porch: Deck, Open, Porch
- Exterior features: Blacktop Driveway, Deck
Lot
- Size: 0.47 Acres
- Dimensions: 100 x 202
- Features: Near Public Transit, Residential Lot, Wooded
Details
- Additional structures: Shed(s), Storage
- Parcel number: 2642001241200001054000
- Special conditions: Estate
Construction
Type & style
- Home type: SingleFamily
- Architectural style: Ranch
- Property subtype: Single Family Residence
Materials
- Vinyl Siding, Copper Plumbing
- Foundation: Block
- Roof: Asphalt
Condition
- Resale
- Year built: 1963
Utilities & green energy
- Electric: Circuit Breakers
- Sewer: Connected
- Water: Connected, Public
- Utilities for property: Cable Available, High Speed Internet Available, Sewer Connected, Water Connected
Community & neighborhood
Security
- Security features: Security System Owned
Location
- Region: Penfield
Other
Other facts
- Listing terms: Cash,Conventional
Price history
| Date | Event | Price |
|---|---|---|
| 7/30/2024 | Sold | $282,000+6.4%$175/sqft |
Source: | ||
| 6/1/2024 | Pending sale | $265,000$165/sqft |
Source: | ||
| 5/27/2024 | Contingent | $265,000$165/sqft |
Source: | ||
| 5/25/2024 | Price change | $265,000-11.7%$165/sqft |
Source: | ||
| 5/16/2024 | Listed for sale | $300,000$186/sqft |
Source: | ||
Public tax history
| Year | Property taxes | Tax assessment |
|---|---|---|
| 2024 | -- | $210,800 |
| 2023 | -- | $210,800 |
| 2022 | -- | $210,800 +41.5% |
Find assessor info on the county website
Neighborhood: 14526
Nearby schools
GreatSchools rating
- 8/10Scribner Road Elementary SchoolGrades: K-5Distance: 1.8 mi
- 7/10Bay Trail Middle SchoolGrades: 6-8Distance: 1.7 mi
- 8/10Penfield Senior High SchoolGrades: 9-12Distance: 1.2 mi
Schools provided by the listing agent
- District: Penfield
Source: NYSAMLSs. This data may not be complete. We recommend contacting the local school district to confirm school assignments for this home.

