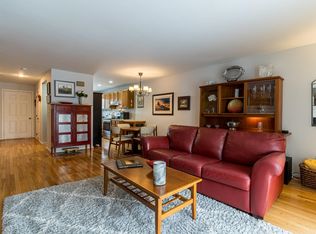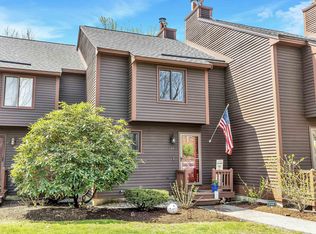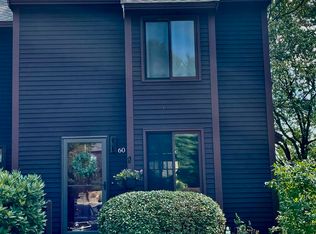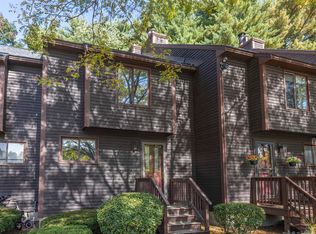Closed
Listed by:
Leslie Lafond,
Russell Associates Inc. 603-926-1555,
Kristen A Russell,
Russell Associates Inc.
Bought with: Atlantic Ocean Real Estate
$407,500
66 Thornhill Road #66, Stratham, NH 03885
2beds
1,489sqft
Condominium, Townhouse
Built in 1986
-- sqft lot
$427,800 Zestimate®
$274/sqft
$2,608 Estimated rent
Home value
$427,800
$406,000 - $449,000
$2,608/mo
Zestimate® history
Loading...
Owner options
Explore your selling options
What's special
Welcome to 66 Thornhill! Well sought-after end-unit in one of Stratham's more desirable Condominium Associations. Set high on the hill overlooking beautifully landscaped grounds surrounded with lots of open space! Tons of natural light throughout the unit. Handsome kitchen with stainless appliances and granite counters opens to pretty dining room. Wonderful living room with wood burning fireplace and updated Anderson sliders to the back deck - a great place to enjoy the evening sunsets! Half bath on the main level. Two bright and spacious bedrooms with great closet space and a full bath on the second level. Pull down access to the attic for additional storage. Fully finished walk-out lower level. Perfect family room or home office. Separate laundry room and small office or craft room opens to back patio. 3 levels to accommodate all your needs! New furnace and central air installed 10/2020. A superb location that is convenient to shopping, schools and commuting yet still offers a gorgeous country setting. Plenty of walking/hiking right out your door or just minutes to Stratham Hill Park and all the other wonderful amenities in Stratham. Showings start at the OPEN HOUSE on Sunday, January 14th from 11am - 1pm.
Zillow last checked: 8 hours ago
Listing updated: February 07, 2024 at 03:08pm
Listed by:
Leslie Lafond,
Russell Associates Inc. 603-926-1555,
Kristen A Russell,
Russell Associates Inc.
Bought with:
Louise Lorden
Atlantic Ocean Real Estate
Source: PrimeMLS,MLS#: 4982123
Facts & features
Interior
Bedrooms & bathrooms
- Bedrooms: 2
- Bathrooms: 2
- Full bathrooms: 1
- 1/2 bathrooms: 1
Heating
- Propane, Forced Air
Cooling
- Central Air
Appliances
- Included: Dishwasher, Dryer, Microwave, Electric Range, Refrigerator, Washer, Propane Water Heater, Water Heater
- Laundry: Laundry Hook-ups, In Basement
Features
- Natural Light
- Flooring: Carpet, Ceramic Tile, Hardwood
- Windows: Drapes, Window Treatments
- Basement: Daylight,Finished,Full,Interior Stairs,Walkout,Interior Access,Exterior Entry,Walk-Out Access
- Attic: Pull Down Stairs
- Number of fireplaces: 1
- Fireplace features: Wood Burning, 1 Fireplace
Interior area
- Total structure area: 1,489
- Total interior livable area: 1,489 sqft
- Finished area above ground: 1,270
- Finished area below ground: 219
Property
Parking
- Total spaces: 2
- Parking features: Shared Driveway, Paved, Parking Spaces 2, Visitor
Features
- Levels: Two,Walkout Lower Level
- Stories: 2
- Patio & porch: Patio
- Exterior features: Deck
Lot
- Features: Condo Development, Country Setting, Landscaped
Details
- Zoning description: RA
Construction
Type & style
- Home type: Townhouse
- Property subtype: Condominium, Townhouse
Materials
- Wood Frame, Wood Siding
- Foundation: Concrete
- Roof: Asphalt Shingle
Condition
- New construction: No
- Year built: 1986
Utilities & green energy
- Electric: Circuit Breakers
- Sewer: Community, Private Sewer, Shared
- Utilities for property: Cable Available, Propane
Community & neighborhood
Location
- Region: Stratham
HOA & financial
Other financial information
- Additional fee information: Fee: $300
Other
Other facts
- Road surface type: Paved
Price history
| Date | Event | Price |
|---|---|---|
| 2/7/2024 | Sold | $407,500+1.9%$274/sqft |
Source: | ||
| 1/26/2024 | Contingent | $399,900$269/sqft |
Source: | ||
| 1/12/2024 | Listed for sale | $399,900$269/sqft |
Source: | ||
Public tax history
Tax history is unavailable.
Neighborhood: 03885
Nearby schools
GreatSchools rating
- 7/10Stratham Memorial SchoolGrades: PK-5Distance: 3.2 mi
- 7/10Cooperative Middle SchoolGrades: 6-8Distance: 0.5 mi
- 8/10Exeter High SchoolGrades: 9-12Distance: 5.9 mi
Schools provided by the listing agent
- Elementary: Stratham Memorial School
- Middle: Cooperative Middle School
- High: Exeter High School
- District: Stratham
Source: PrimeMLS. This data may not be complete. We recommend contacting the local school district to confirm school assignments for this home.
Get a cash offer in 3 minutes
Find out how much your home could sell for in as little as 3 minutes with a no-obligation cash offer.
Estimated market value
$427,800



