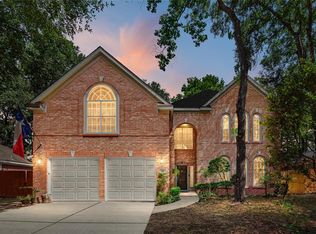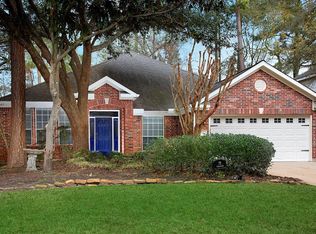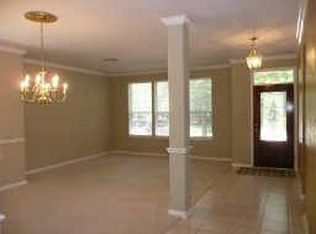Sold
Price Unknown
66 Terraglen Dr, Spring, TX 77382
4beds
2baths
2,456sqft
SingleFamily
Built in 1995
7,421 Square Feet Lot
$504,700 Zestimate®
$--/sqft
$3,159 Estimated rent
Home value
$504,700
$464,000 - $545,000
$3,159/mo
Zestimate® history
Loading...
Owner options
Explore your selling options
What's special
66 Terraglen Dr, Spring, TX 77382 is a single family home that contains 2,456 sq ft and was built in 1995. It contains 4 bedrooms and 2.5 bathrooms.
The Zestimate for this house is $504,700. The Rent Zestimate for this home is $3,159/mo.
Facts & features
Interior
Bedrooms & bathrooms
- Bedrooms: 4
- Bathrooms: 2.5
Heating
- Other, Gas
Cooling
- Central
Appliances
- Included: Dishwasher, Garbage disposal, Microwave, Range / Oven
Features
- Flooring: Tile, Carpet, Hardwood
- Has fireplace: Yes
Interior area
- Total interior livable area: 2,456 sqft
Property
Parking
- Total spaces: 2
- Parking features: Garage - Attached
Features
- Exterior features: Brick
Lot
- Size: 7,421 sqft
Details
- Parcel number: 97190203700
Construction
Type & style
- Home type: SingleFamily
Materials
- Frame
- Foundation: Slab
- Roof: Other
Condition
- Year built: 1995
Community & neighborhood
Location
- Region: Spring
HOA & financial
HOA
- Has HOA: Yes
- HOA fee: $10 monthly
Other
Other facts
- 1 Living Area
- Appliances \ Dryer Included
- Appliances \ Washer Included
- Area \ 15 - Montgomery County SW
- Bed Room Description \ Master Bed - 1st Floor
- Cool System \ Central Electric
- Energy \ Ceiling Fans
- Energy \ Digital Program Thermostat
- Floors \ Carpet
- Floors \ Tile
- Formal Dining
- Front Door Faces \ South
- Gameroom Up
- Garage Desc \ Attached Garage
- Geo Market Area \ The Woodlands
- Heat System \ Central Gas
- Interior \ Dryer Included
- Interior \ Washer Included
- Laundry Location \ Utility Rm 1st Floor
- Location \ 107 - The Woodlands
- Lot Desciption \ Wooded
- Lot Size Source \ Appraisal District
- MLS Listing ID: 68751348
- MLS Name: HARMLS ZDD (Houston AOR ZDD)
- Master Bath Desc \ Double Sinks
- Master Bath Desc \ Master Bath + Separate Shower
- New Construction \ 0
- Oven Type \ Electric Oven
- Parking Desc \ Auto Garage Door Opener
- Pets \ Case By Case Basis
- Range Type \ Gas Cooktop
- Rental Type \ Free Standing
- School District: 11 - Conroe
- Sq Ft Source \ Appraisal District
- Style \ Traditional
- Utilities \ Trash Pickup
- Utilities \ Yard Maintenance
- Water Sewer \ Public Sewer
- Water Sewer \ Public Water
Price history
| Date | Event | Price |
|---|---|---|
| 7/23/2025 | Listing removed | $3,300$1/sqft |
Source: | ||
| 6/7/2025 | Listed for rent | $3,300$1/sqft |
Source: | ||
| 10/24/2024 | Listing removed | $3,300$1/sqft |
Source: | ||
| 9/5/2024 | Listed for rent | $3,300+69.2%$1/sqft |
Source: | ||
| 7/19/2024 | Sold | -- |
Source: Agent Provided Report a problem | ||
Public tax history
| Year | Property taxes | Tax assessment |
|---|---|---|
| 2025 | -- | $553,448 +39.1% |
| 2024 | $5,250 +11.9% | $397,969 +10% |
| 2023 | $4,692 | $361,790 +0.8% |
Find assessor info on the county website
Neighborhood: Alden Bridge
Nearby schools
GreatSchools rating
- 10/10Collins Intermediate SchoolGrades: 5-6Distance: 1.3 mi
- 9/10Knox Junior High SchoolGrades: 7-8Distance: 5.2 mi
- 7/10College Park High SchoolGrades: 9-12Distance: 0.8 mi
Schools provided by the listing agent
- Elementary: DAVID
- Middle: COLLINS/KNOX
- High: TWCPHS
- District: Conroe
Source: The MLS. This data may not be complete. We recommend contacting the local school district to confirm school assignments for this home.
Get a cash offer in 3 minutes
Find out how much your home could sell for in as little as 3 minutes with a no-obligation cash offer.
Estimated market value
$504,700


