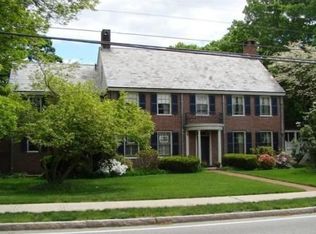Sold for $982,200
$982,200
66 Temple St, Reading, MA 01867
3beds
2,267sqft
Single Family Residence
Built in 1860
0.31 Acres Lot
$985,800 Zestimate®
$433/sqft
$4,332 Estimated rent
Home value
$985,800
$907,000 - $1.07M
$4,332/mo
Zestimate® history
Loading...
Owner options
Explore your selling options
What's special
Move right into this West Side beauty: classic charm meets contemporary convenience. This gem shows pride of ownership in every detail. Numerous updates—including windows, insulation, electrical, & gas heating—offer comfort and reduce costs. On the 1st floor, the living room & dining room serve as a prelude to the home’s heart. The light and open kitchen/dining area & family room have views of the private yard, perfect for both entertaining & relaxing. Upstairs, 3 bedrooms, 1 with bath, offer ample room for a growing family, and the laundry alcove saves time & effort. The walk-up attic offers numerous expansion possibilities. This home also suits any working lifestyle. The 1st floor office is work-ready, with another available on the second floor. A 5-minute walk to the commuter rail & easy access to major roads offer options when commuting. The desirable location is an easy walk to downtown shopping and trendy restaurants. Come see for yourself all this heartwarming home has to offer.
Zillow last checked: 8 hours ago
Listing updated: February 14, 2025 at 07:58am
Listed by:
Chuha & Scouten Team 781-944-6060,
Leading Edge Real Estate 781-944-6060,
Stephen Chuha 781-290-6842
Bought with:
Jean Monahan
Berkshire Hathaway HomeServices Verani Realty
Source: MLS PIN,MLS#: 73320688
Facts & features
Interior
Bedrooms & bathrooms
- Bedrooms: 3
- Bathrooms: 3
- Full bathrooms: 2
- 1/2 bathrooms: 1
Primary bedroom
- Features: Ceiling Fan(s), Closet, Flooring - Wood, Lighting - Overhead
- Level: Second
- Area: 219.16
- Dimensions: 17.42 x 12.58
Bedroom 2
- Features: Ceiling Fan(s), Closet, Flooring - Wood, Lighting - Overhead
- Level: Second
- Area: 216.01
- Dimensions: 17.17 x 12.58
Bedroom 3
- Features: Bathroom - 3/4, Skylight, Ceiling Fan(s), Closet, Flooring - Wall to Wall Carpet
- Level: Second
- Area: 159.79
- Dimensions: 14.75 x 10.83
Bathroom 1
- Features: Bathroom - Half, Pedestal Sink
- Level: First
Bathroom 2
- Features: Bathroom - Full
- Level: Second
Bathroom 3
- Features: Bathroom - 3/4, Pedestal Sink
- Level: Second
Dining room
- Features: Closet, Flooring - Wood
- Level: First
- Area: 220.21
- Dimensions: 17.5 x 12.58
Family room
- Features: Closet, Flooring - Wood, Exterior Access, Open Floorplan, Gas Stove
- Level: First
- Area: 279.58
- Dimensions: 18.33 x 15.25
Kitchen
- Features: Skylight, Ceiling Fan(s), Vaulted Ceiling(s), Closet/Cabinets - Custom Built, Flooring - Wood, Dining Area, Countertops - Stone/Granite/Solid, Breakfast Bar / Nook, Country Kitchen, Exterior Access, Open Floorplan
- Level: First
- Area: 252
- Dimensions: 18 x 14
Living room
- Features: Closet, Flooring - Wood
- Level: First
- Area: 197.14
- Dimensions: 15.67 x 12.58
Office
- Features: Bathroom - Half, Flooring - Wood, Wainscoting
- Level: First
- Area: 168.33
- Dimensions: 16.83 x 10
Heating
- Baseboard, Natural Gas
Cooling
- Window Unit(s)
Appliances
- Included: Water Heater, Range, Dishwasher, Microwave, Refrigerator, Washer, Dryer
- Laundry: Sink, Electric Dryer Hookup, Washer Hookup, Second Floor
Features
- Bathroom - Half, Wainscoting, Study, Home Office, Walk-up Attic
- Flooring: Wood, Tile, Carpet, Flooring - Wood
- Windows: Picture, Skylight
- Basement: Full,Walk-Out Access,Interior Entry,Bulkhead,Sump Pump
- Has fireplace: No
Interior area
- Total structure area: 2,267
- Total interior livable area: 2,267 sqft
Property
Parking
- Total spaces: 3
- Parking features: Off Street
- Uncovered spaces: 3
Features
- Patio & porch: Porch, Patio
- Exterior features: Porch, Patio, Storage, Stone Wall
Lot
- Size: 0.31 Acres
- Features: Level
Details
- Additional structures: Workshop
- Parcel number: M:015.000000222.0,732669
- Zoning: S15
Construction
Type & style
- Home type: SingleFamily
- Architectural style: Colonial
- Property subtype: Single Family Residence
Materials
- Frame
- Foundation: Stone, Brick/Mortar, Irregular
- Roof: Shingle
Condition
- Year built: 1860
Utilities & green energy
- Electric: Circuit Breakers, 200+ Amp Service
- Sewer: Public Sewer
- Water: Public
Community & neighborhood
Security
- Security features: Security System
Community
- Community features: Public Transportation, Shopping, Tennis Court(s), Park, Walk/Jog Trails, Golf, Medical Facility, Laundromat, Conservation Area, Highway Access, House of Worship, Private School, Public School, T-Station
Location
- Region: Reading
- Subdivision: West Side
Price history
| Date | Event | Price |
|---|---|---|
| 2/13/2025 | Sold | $982,200+9.1%$433/sqft |
Source: MLS PIN #73320688 Report a problem | ||
| 1/8/2025 | Listed for sale | $899,900$397/sqft |
Source: MLS PIN #73320688 Report a problem | ||
Public tax history
| Year | Property taxes | Tax assessment |
|---|---|---|
| 2025 | $9,977 -1.1% | $875,900 +1.7% |
| 2024 | $10,091 -1.2% | $861,000 +6.1% |
| 2023 | $10,214 +3.2% | $811,300 +9.3% |
Find assessor info on the county website
Neighborhood: 01867
Nearby schools
GreatSchools rating
- 9/10Alice M. Barrows Elementary SchoolGrades: K-5Distance: 0.4 mi
- 8/10Walter S Parker Middle SchoolGrades: 6-8Distance: 0.1 mi
- 9/10Reading Memorial High SchoolGrades: 9-12Distance: 1 mi
Schools provided by the listing agent
- High: Reading Mem.
Source: MLS PIN. This data may not be complete. We recommend contacting the local school district to confirm school assignments for this home.
Get a cash offer in 3 minutes
Find out how much your home could sell for in as little as 3 minutes with a no-obligation cash offer.
Estimated market value$985,800
Get a cash offer in 3 minutes
Find out how much your home could sell for in as little as 3 minutes with a no-obligation cash offer.
Estimated market value
$985,800
