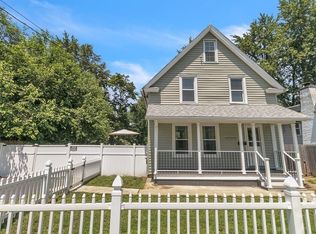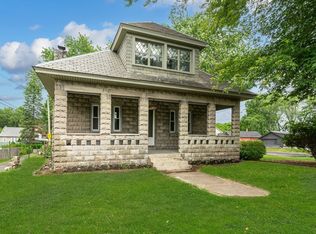Looking for that home with some character? This Craftsmen cape style home has it with the beautiful wood beam ceilings in both the living room and dining room, the beautiful hardwood floors to the gorgeous fireplace! The large eat-in kitchen is light and bright with lots of cabinetry. Both nicely sized bedrooms have hardwood floors and good sized closets. The bathroom has a new pedestal sink and toilet. Looking for extra space for a man cave or family room or both? You're options are many from the partially finished basement to the walk up attic or the attached enclosed space of the garage. Who doesn't love an enclosed front porch? Enjoy your morning coffee and reading a good book or just unwind out on this nice sized front porch! Open house Saturday 5/25 from 12:30 to 2!
This property is off market, which means it's not currently listed for sale or rent on Zillow. This may be different from what's available on other websites or public sources.

