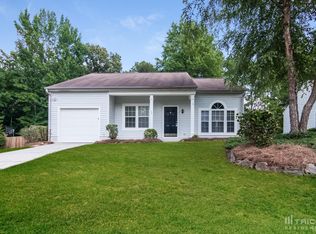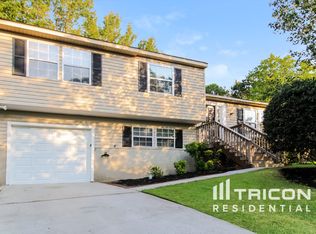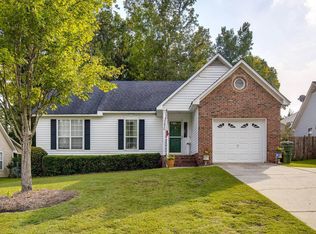This great floor plan has a combining formal dining and living room with a fireplace. The eat-in kitchen offers stainless steel appliances, hardwood floors, granite counter tops, pantry, and half bath. The kitchen opens out to a back deck with ramp. There is also a covered carport with storage/ workshop in the backyard. Adjacent to the kitchen there is an extra room that can be used as an in-law suite or master bedroom with a full bath and walk-in closet. The hardwoods extend up the stairs to the second floor where there is a master bedroom with a full bath and built in vanity, walk-in closet, and a private closet. There are also 3 more bedrooms on the second floor with a full bath to share. All bedrooms have ceiling fans. The roof is 1 1/2 years old and the HVAC is also 1 1/2 years old. Award winning Lexington 5 school district. Minutes from the YMCA. This house is a must see!
This property is off market, which means it's not currently listed for sale or rent on Zillow. This may be different from what's available on other websites or public sources.


