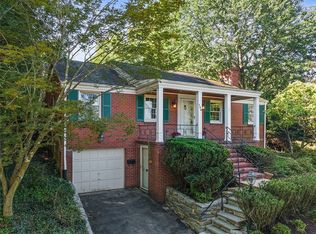Sold for $348,000
$348,000
66 Swallow Hill Rd, Carnegie, PA 15106
3beds
1,579sqft
Single Family Residence
Built in 1958
0.34 Acres Lot
$354,400 Zestimate®
$220/sqft
$2,390 Estimated rent
Home value
$354,400
$326,000 - $386,000
$2,390/mo
Zestimate® history
Loading...
Owner options
Explore your selling options
What's special
Desirable brick ranch on double lot! Freshly painted in today's choice colors &offering new carpet throughout*Spanish tile roof* Slate Entry w/crown molding* Spacious Living Rm accented by over-sized picture window & additional crown molding, plus gas frpl w/marble hearth & white mantel*Generous DR featuring 5-arm pewter chandelier & built-in cabinetry, plus exit to the Rear Deck w/awning* Equipped Kitchen boasting of oval flush-mount ceiling light & 3-arm chandelier @Dinette Area, white cabinets, extra-large pantry & multi-tone ceramic flooring*3 good-sized BRs w/lighted ceiling fans, incl. Master Suite w/walk-in shower* Lower Level Gameroom w/picture window, plus additional gas frpl & corner bookcases* Adjoining open Office Area w/plentiful cabinets & shelving* Huge Basement, as well as additional Attic storage*Fenced, lower level Back Porch w/awning*Extra-wide turnaround at rear entry Integral Garage at private Treed Rear!*And close to the Parkway & downtown Pgh!
Zillow last checked: 8 hours ago
Listing updated: October 16, 2024 at 01:13pm
Listed by:
Frank Maimone 412-833-3600,
HOWARD HANNA REAL ESTATE SERVICES
Bought with:
Heather Mader, RS343608
REDFIN CORPORATION
Source: WPMLS,MLS#: 1670354 Originating MLS: West Penn Multi-List
Originating MLS: West Penn Multi-List
Facts & features
Interior
Bedrooms & bathrooms
- Bedrooms: 3
- Bathrooms: 3
- Full bathrooms: 2
- 1/2 bathrooms: 1
Primary bedroom
- Level: Main
- Dimensions: 14x12
Bedroom 2
- Level: Main
- Dimensions: 14x12
Bedroom 3
- Level: Main
- Dimensions: 11x11
Bonus room
- Level: Lower
- Dimensions: 14x9
Dining room
- Level: Main
- Dimensions: 14x11
Entry foyer
- Level: Main
- Dimensions: 11x6
Game room
- Level: Lower
- Dimensions: 21x13
Kitchen
- Level: Main
- Dimensions: 17x14
Laundry
- Level: Lower
- Dimensions: 31x10
Living room
- Level: Main
- Dimensions: 20x14
Heating
- Forced Air, Gas
Cooling
- Central Air, Electric
Appliances
- Included: Some Electric Appliances, Dishwasher, Disposal, Microwave, Refrigerator, Stove
Features
- Pantry, Window Treatments
- Flooring: Ceramic Tile, Carpet
- Windows: Screens, Window Treatments
- Basement: Finished,Walk-Out Access
- Number of fireplaces: 2
- Fireplace features: Gas
Interior area
- Total structure area: 1,579
- Total interior livable area: 1,579 sqft
Property
Parking
- Total spaces: 2
- Parking features: Built In, Garage Door Opener
- Has attached garage: Yes
Features
- Levels: One
- Stories: 1
- Pool features: Pool
Lot
- Size: 0.34 Acres
- Dimensions: 102 x 151 x 99 x 151
Details
- Parcel number: 0065G00156000000
Construction
Type & style
- Home type: SingleFamily
- Architectural style: Colonial,Ranch
- Property subtype: Single Family Residence
Materials
- Brick
- Roof: Tile
Condition
- Resale
- Year built: 1958
Details
- Warranty included: Yes
Utilities & green energy
- Sewer: Public Sewer
- Water: Public
Community & neighborhood
Community
- Community features: Public Transportation
Location
- Region: Carnegie
Price history
| Date | Event | Price |
|---|---|---|
| 10/16/2024 | Sold | $348,000-0.6%$220/sqft |
Source: | ||
| 9/15/2024 | Contingent | $350,000$222/sqft |
Source: | ||
| 9/4/2024 | Listed for sale | $350,000+141.4%$222/sqft |
Source: | ||
| 11/18/1998 | Sold | $145,000$92/sqft |
Source: Public Record Report a problem | ||
Public tax history
| Year | Property taxes | Tax assessment |
|---|---|---|
| 2025 | $6,404 +29.6% | $149,600 +13.7% |
| 2024 | $4,942 +694% | $131,600 |
| 2023 | $622 | $131,600 |
Find assessor info on the county website
Neighborhood: 15106
Nearby schools
GreatSchools rating
- 5/10Carnegie El SchoolGrades: K-6Distance: 0.5 mi
- 7/10Carlynton Junior-Senior High SchoolGrades: 7-12Distance: 2.2 mi
Schools provided by the listing agent
- District: Carlynton
Source: WPMLS. This data may not be complete. We recommend contacting the local school district to confirm school assignments for this home.
Get pre-qualified for a loan
At Zillow Home Loans, we can pre-qualify you in as little as 5 minutes with no impact to your credit score.An equal housing lender. NMLS #10287.
