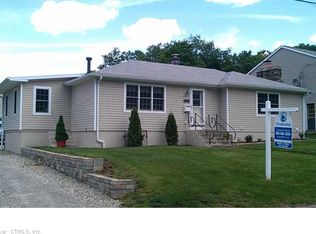Custom built, one owner home located in the West Side of town. Offers 7 RMS, 3 BRs, 2 full baths & large 2 car garage. Spacious floor plan (BIG ROOMS) w/ over 2,200 Sq. Ft. of living space! (1,552 sq. ft. on the main level & an additional 650 sq. ft. more in the finished basement). The master BR has its own full bath & double closets, large, eat-in kitchen, formal dining room, bright living room w/ fireplace, lots of closet & storage space, hardwood floors under the carpets throughout, central A/C, central vac, whole house fan & economical gas heat. The finished basement has a 2nd fireplace w/ a wood stove insert, 2nd kitchen & a heated work shop w/ rough plumbing for another bath. Beautiful backyard w/ shed. Quiet, side street w/ very little traffic. EZ access to highways, shopping, restaurants & Metro-North train station. Less than 2 hours to NYC & less than 2.5 hours to Boston! CHFA & FHA buyers welcome! Schedule a showing today!
This property is off market, which means it's not currently listed for sale or rent on Zillow. This may be different from what's available on other websites or public sources.

