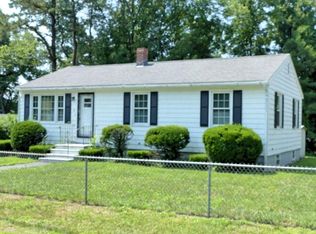Sold for $565,000 on 03/27/25
$565,000
66 Sunset Rd, Dracut, MA 01826
3beds
1,037sqft
Single Family Residence
Built in 1962
10,370 Square Feet Lot
$553,600 Zestimate®
$545/sqft
$3,281 Estimated rent
Home value
$553,600
$509,000 - $598,000
$3,281/mo
Zestimate® history
Loading...
Owner options
Explore your selling options
What's special
Welcome to 66 Sunset Rd! This charming Cape HOME is as cute as a button and bursting with personality, offering many updates! As you step inside, you'll be greeted by a sun-drenched, beautifully updated kitchen, featuring attractive decorative lighting, a spacious center island, and abundant cabinet space. The main-floor primary bedroom offers convenience with a full bathroom just steps away and easy access to the cozy family room. Upstairs, you'll find two additional bedrooms with a large central closet. The partially finished basement adds even more versatility—perfect for entertaining, a home office, or guest space—with an added bonus of a full bathroom.Step outside to your backyard oasis—a dream setting for relaxation and entertaining! Enjoy a stunning in-ground pool with a newer liner (just 3 years old), plus a spectacular gazebo with electrical, perfect for those warm summer nights. Don’t miss the chance to make this charming Cape your new home!
Zillow last checked: 8 hours ago
Listing updated: March 27, 2025 at 10:23am
Listed by:
Denise Hodgdon 978-551-4125,
Coldwell Banker Realty - Haverhill 978-372-8577
Bought with:
Jackie Theriault
LAER Realty Partners
Source: MLS PIN,MLS#: 73336072
Facts & features
Interior
Bedrooms & bathrooms
- Bedrooms: 3
- Bathrooms: 2
- Full bathrooms: 2
- Main level bathrooms: 1
- Main level bedrooms: 1
Primary bedroom
- Features: Ceiling Fan(s), Closet, Recessed Lighting
- Level: Main,First
Bedroom 2
- Features: Flooring - Hardwood, Recessed Lighting
- Level: Second
Bedroom 3
- Features: Flooring - Hardwood
- Level: Third
Bathroom 1
- Features: Bathroom - Full, Bathroom - With Tub & Shower, Flooring - Laminate, Lighting - Overhead
- Level: Main,First
Bathroom 2
- Features: Bathroom - Full, Bathroom - With Tub & Shower, Flooring - Stone/Ceramic Tile, Lighting - Overhead
- Level: Basement
Family room
- Features: Flooring - Stone/Ceramic Tile, Recessed Lighting
- Level: Main,First
Kitchen
- Features: Flooring - Stone/Ceramic Tile, Window(s) - Bay/Bow/Box, Dining Area, Countertops - Stone/Granite/Solid, Kitchen Island, Exterior Access, Open Floorplan, Recessed Lighting, Stainless Steel Appliances, Gas Stove, Lighting - Pendant, Lighting - Overhead
- Level: Main,First
Heating
- Baseboard, Heat Pump, Natural Gas
Cooling
- Heat Pump
Appliances
- Laundry: Flooring - Laminate, Electric Dryer Hookup, Washer Hookup, In Basement, Gas Dryer Hookup
Features
- Recessed Lighting, Lighting - Sconce, Bonus Room
- Flooring: Tile, Laminate, Hardwood
- Basement: Full,Partially Finished,Interior Entry,Bulkhead,Sump Pump,Concrete
- Has fireplace: No
Interior area
- Total structure area: 1,037
- Total interior livable area: 1,037 sqft
- Finished area above ground: 1,037
Property
Parking
- Total spaces: 6
- Parking features: Carport, Garage Faces Side, Paved Drive, Off Street, Tandem, Paved
- Has garage: Yes
- Has carport: Yes
- Uncovered spaces: 6
Features
- Patio & porch: Deck - Composite
- Exterior features: Deck - Composite, Pool - Inground, Rain Gutters, Fenced Yard, Gazebo
- Has private pool: Yes
- Pool features: In Ground
- Fencing: Fenced/Enclosed,Fenced
Lot
- Size: 10,370 sqft
- Features: Cleared, Level
Details
- Additional structures: Gazebo
- Parcel number: M:33 L:44,3510337
- Zoning: R1
Construction
Type & style
- Home type: SingleFamily
- Architectural style: Cape
- Property subtype: Single Family Residence
Materials
- Frame
- Foundation: Concrete Perimeter
- Roof: Shingle
Condition
- Year built: 1962
Utilities & green energy
- Electric: 200+ Amp Service, Generator Connection
- Sewer: Public Sewer
- Water: Public
- Utilities for property: for Gas Range, for Gas Oven, for Gas Dryer, Washer Hookup, Generator Connection
Community & neighborhood
Community
- Community features: Public Transportation, Shopping, Park, Walk/Jog Trails, Golf, Medical Facility, Laundromat, House of Worship, Public School, University
Location
- Region: Dracut
Price history
| Date | Event | Price |
|---|---|---|
| 3/27/2025 | Sold | $565,000-1.7%$545/sqft |
Source: MLS PIN #73336072 Report a problem | ||
| 2/18/2025 | Listed for sale | $575,000+206.7%$554/sqft |
Source: MLS PIN #73336072 Report a problem | ||
| 12/30/2013 | Sold | $187,500+70.5%$181/sqft |
Source: Public Record Report a problem | ||
| 6/29/2001 | Sold | $110,000$106/sqft |
Source: Public Record Report a problem | ||
Public tax history
| Year | Property taxes | Tax assessment |
|---|---|---|
| 2025 | $4,730 +5.3% | $467,400 +8.7% |
| 2024 | $4,492 +3.4% | $429,900 +14.6% |
| 2023 | $4,343 +3.6% | $375,000 +9.9% |
Find assessor info on the county website
Neighborhood: 01826
Nearby schools
GreatSchools rating
- 5/10George High Englesby Elementary SchoolGrades: K-5Distance: 0.4 mi
- 5/10Justus C. Richardson Middle SchoolGrades: 6-8Distance: 0.4 mi
- 4/10Dracut Senior High SchoolGrades: 9-12Distance: 0.5 mi
Schools provided by the listing agent
- Elementary: Brookside
- Middle: Englesby
- High: Dracut Hs
Source: MLS PIN. This data may not be complete. We recommend contacting the local school district to confirm school assignments for this home.
Get a cash offer in 3 minutes
Find out how much your home could sell for in as little as 3 minutes with a no-obligation cash offer.
Estimated market value
$553,600
Get a cash offer in 3 minutes
Find out how much your home could sell for in as little as 3 minutes with a no-obligation cash offer.
Estimated market value
$553,600
