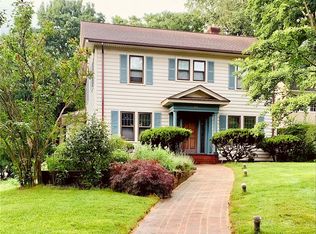SHOW AND SELL WITH NO DELAYED NEGOTIATIONS!! PERIOD DETAILS ABOUND IN THIS 1920'S BRIGHTON CHARMER which has been maintained & upgraded by long time current owners! OVER $100K IN RECENT UPDATES! Prepare to fall in love! The red brick walkway & professional landscaping will have you at Hello! Step inside the foyer which leads you to the expansive Living Rm w/hrdwd flrs, moldings & painted white brick wood-burning F/P! The Dining Rm w/built-in corner cabinet overlooks the deck w/hot tub & picturesque, fenced-in backyard w/mature trees! Remodeled Cook's kitchen w/custom cabinetry & tile features granite counters, farmhouse sink, skylight & SS appliances! Large, updated full bath w/separate tub & walk-in shower completes the 1st floor. Upstairs find a stunning, large, light & bright Family Rm w/vaulted ceilings & 3 walls of windows. 3 Beds & 1 full bath complete the 2nd floor. The 3rd floor boasts a large bed/multi-purpose rm w/hardwoods, exposed brick & more storage. Move-in ready w/updates galore including TEAR-OFF ROOF & GUTTERS '15, Tankless H2O '11, WINDOWS '17, EXT PAINT '20 SEPTIC '06 & MORE! PREMIUM location close to shops, URMC, Highland Park.
This property is off market, which means it's not currently listed for sale or rent on Zillow. This may be different from what's available on other websites or public sources.
