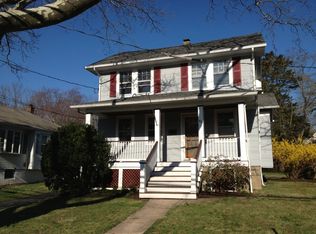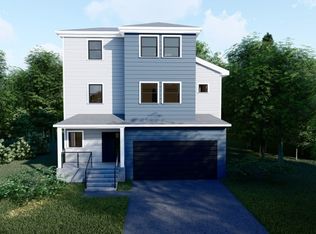Look no further, this is the ONE! Leave the car at home, 66 Summit is next to everything Chatham offers! Only 5 years old, w/top of the line finishes everywhere you look, ultra-private yard + more! Just bring your luggage because NOT A THING needs to be done! Fab on trend open concept great for everyday living & entertaining. High ceilings & stunning h/w floors t/o. Magnificent Gour Chefs Kitch w/custom cabinetry, center island, high-end ss appliances & marble countertops. w/in Pantry. Desirable 1st Fl Laundry Rm. Magnificent sunny Liv Rm & Din Rms w/coffered ceiling, built ins & fireplace. Incredible picturesque backyard w/patio & tons of privacy. MBR Suite w/WalkIn Closet & spa-like Bath. Fin LL w/amazing Rec Rm & Office/Guest/Au Pair Suite!
This property is off market, which means it's not currently listed for sale or rent on Zillow. This may be different from what's available on other websites or public sources.

