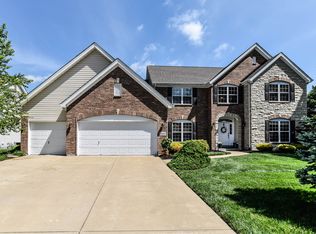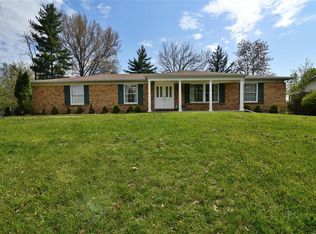Closed
Listing Provided by:
Ellen G Simpson 314-566-8859,
Compass Realty Group,
Jeanne B Hunsaker 314-210-0702,
Compass Realty Group
Bought with: Compass Realty Group
Price Unknown
66 Strecker Rd, Ballwin, MO 63011
3beds
2,101sqft
Single Family Residence
Built in 1977
0.36 Acres Lot
$288,400 Zestimate®
$--/sqft
$2,602 Estimated rent
Home value
$288,400
$265,000 - $314,000
$2,602/mo
Zestimate® history
Loading...
Owner options
Explore your selling options
What's special
Welcome to 66 Strecker Road, a charming home in Ballwin, MO, offering a blend of comfort and space. This 3-bedroom, 3-bathroom residence spans 2,101 square feet and features beautiful hardwood floors throughout much of the main level. The kitchen is a delight with double ovens, ample 48" cabinetry, and a pantry, opening to a large breakfast room. Step into the inviting 4 seasons room, perfect for enjoying views of the spacious, level backyard and access to a lovely deck for outdoor entertaining. The family room boasts a beamed ceiling and a cozy wood-burning fireplace. The primary suite includes his and hers closets, with a convenient washer/dryer hookup, a walk-in shower, and a large vanity. The partially finished lower level offers a large rec area, wet bar, full bath, office/den, original laundry hook ups and plenty of storage, ready for your personal touch. Additional Rooms: Sun Room
Zillow last checked: 8 hours ago
Listing updated: April 28, 2025 at 06:29pm
Listing Provided by:
Ellen G Simpson 314-566-8859,
Compass Realty Group,
Jeanne B Hunsaker 314-210-0702,
Compass Realty Group
Bought with:
Jeanne B Hunsaker, 1999114587
Compass Realty Group
Ellen G Simpson, 2014006759
Compass Realty Group
Source: MARIS,MLS#: 24074213 Originating MLS: St. Louis Association of REALTORS
Originating MLS: St. Louis Association of REALTORS
Facts & features
Interior
Bedrooms & bathrooms
- Bedrooms: 3
- Bathrooms: 3
- Full bathrooms: 3
- Main level bathrooms: 2
- Main level bedrooms: 3
Primary bedroom
- Level: Main
Bedroom
- Level: Main
Bedroom
- Level: Main
Breakfast room
- Level: Main
Den
- Level: Lower
Dining room
- Level: Main
Family room
- Level: Main
Kitchen
- Level: Main
Living room
- Level: Main
Office
- Level: Lower
Recreation room
- Level: Lower
Sunroom
- Level: Main
Heating
- Forced Air, Natural Gas
Cooling
- Ceiling Fan(s), Central Air, Electric
Appliances
- Included: Disposal, Double Oven, Electric Cooktop, Microwave, Oven, Gas Water Heater
- Laundry: Main Level
Features
- Dining/Living Room Combo, Bar, Breakfast Room, Pantry, Shower
- Flooring: Hardwood
- Basement: Full,Sump Pump
- Number of fireplaces: 1
- Fireplace features: Recreation Room, Wood Burning, Family Room
Interior area
- Total structure area: 2,101
- Total interior livable area: 2,101 sqft
- Finished area above ground: 2,101
Property
Parking
- Total spaces: 2
- Parking features: Attached, Garage, Garage Door Opener
- Attached garage spaces: 2
Features
- Levels: One
- Patio & porch: Deck
Lot
- Size: 0.36 Acres
- Features: Level
Details
- Parcel number: 23U630099
- Special conditions: Standard
Construction
Type & style
- Home type: SingleFamily
- Architectural style: Traditional,Ranch
- Property subtype: Single Family Residence
Materials
- Stone Veneer, Brick Veneer, Vinyl Siding
Condition
- Year built: 1977
Utilities & green energy
- Sewer: Public Sewer
- Water: Public
Community & neighborhood
Location
- Region: Ballwin
- Subdivision: Sunnyridge 1
Other
Other facts
- Listing terms: Cash,Conventional,FHA,VA Loan
- Ownership: Private
- Road surface type: Concrete
Price history
| Date | Event | Price |
|---|---|---|
| 1/17/2025 | Sold | -- |
Source: | ||
| 12/18/2024 | Pending sale | $290,000$138/sqft |
Source: | ||
| 12/14/2024 | Listed for sale | $290,000+31.8%$138/sqft |
Source: | ||
| 5/30/2008 | Listing removed | $220,000$105/sqft |
Source: Z57 #729918 Report a problem | ||
| 4/23/2008 | Listed for sale | $220,000$105/sqft |
Source: Z57 #729918 Report a problem | ||
Public tax history
| Year | Property taxes | Tax assessment |
|---|---|---|
| 2025 | -- | $66,140 +13.4% |
| 2024 | $4,148 +0.1% | $58,330 -11.2% |
| 2023 | $4,145 +2.6% | $65,700 +24.5% |
Find assessor info on the county website
Neighborhood: 63011
Nearby schools
GreatSchools rating
- 5/10Ellisville Elementary SchoolGrades: K-5Distance: 0.7 mi
- 8/10Crestview Middle SchoolGrades: 6-8Distance: 1 mi
- 9/10Lafayette High SchoolGrades: 9-12Distance: 1.9 mi
Schools provided by the listing agent
- Elementary: Ellisville Elem.
- Middle: Crestview Middle
- High: Lafayette Sr. High
Source: MARIS. This data may not be complete. We recommend contacting the local school district to confirm school assignments for this home.
Sell with ease on Zillow
Get a Zillow Showcase℠ listing at no additional cost and you could sell for —faster.
$288,400
2% more+$5,768
With Zillow Showcase(estimated)$294,168

