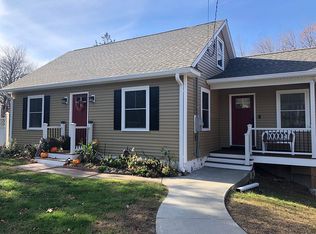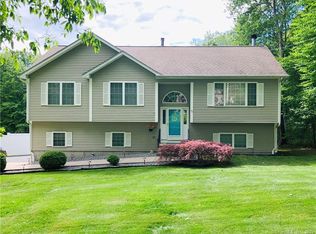Sold for $379,000
$379,000
66 Straitsville Road, Prospect, CT 06712
3beds
961sqft
Single Family Residence
Built in 1950
0.58 Acres Lot
$395,900 Zestimate®
$394/sqft
$2,553 Estimated rent
Home value
$395,900
$352,000 - $447,000
$2,553/mo
Zestimate® history
Loading...
Owner options
Explore your selling options
What's special
Beautifully renovated cape in the heart of Prospect! Extremely well maintained gem offering 3 bedrooms, 1.5 bathrooms, and 961 sqft of updated living space. Featuring a modern kitchen with granite counters, classy subway tile backsplash, and stainless steel appliances, this home is perfect for both daily living and entertaining. Enjoy hardwood floors throughout the main level. Newer furnace, roof and energy-efficient thermopane windows, New well pump, water softener and hot water heater ensure peace of mind for years to come. The lower level features a walkout and has potential for extra living space. Large 2 car garage with mechanic bay plus extra driveway for additional parking space. Freshly painted deck with built-in flower boxes is ideal for outdoor enjoyment. Set on a lightly wooded 0.58-acre lot with a private, completley fenced in serene backyard and patio with fire pit, this home is ready to welcome its new owners!
Zillow last checked: 8 hours ago
Listing updated: January 27, 2025 at 10:44am
Listed by:
Wessam Ahmad 203-525-3898,
Real Broker CT, LLC 855-450-0442
Bought with:
Corinne Tartaglia, RES.0825424
BHGRE Gaetano Marra Homes
Source: Smart MLS,MLS#: 24060271
Facts & features
Interior
Bedrooms & bathrooms
- Bedrooms: 3
- Bathrooms: 2
- Full bathrooms: 1
- 1/2 bathrooms: 1
Primary bedroom
- Level: Main
Bedroom
- Level: Upper
Bedroom
- Level: Upper
Dining room
- Level: Main
Living room
- Level: Main
Heating
- Forced Air, Oil
Cooling
- Central Air
Appliances
- Included: Oven/Range, Microwave, Range Hood, Refrigerator, Dishwasher, Washer, Dryer, Water Heater
- Laundry: Lower Level
Features
- Windows: Thermopane Windows
- Basement: Full
- Attic: Crawl Space,Pull Down Stairs
- Has fireplace: No
Interior area
- Total structure area: 961
- Total interior livable area: 961 sqft
- Finished area above ground: 961
Property
Parking
- Total spaces: 2
- Parking features: Attached
- Attached garage spaces: 2
Features
- Patio & porch: Deck
- Exterior features: Rain Gutters, Garden
Lot
- Size: 0.58 Acres
- Features: Level
Details
- Parcel number: 1313405
- Zoning: RA-1
Construction
Type & style
- Home type: SingleFamily
- Architectural style: Cape Cod
- Property subtype: Single Family Residence
Materials
- Aluminum Siding
- Foundation: Concrete Perimeter
- Roof: Asphalt
Condition
- New construction: No
- Year built: 1950
Utilities & green energy
- Sewer: Septic Tank
- Water: Well
Green energy
- Energy efficient items: Windows
Community & neighborhood
Community
- Community features: Basketball Court, Golf, Health Club, Library, Medical Facilities, Near Public Transport, Shopping/Mall
Location
- Region: Prospect
Price history
| Date | Event | Price |
|---|---|---|
| 1/27/2025 | Sold | $379,000$394/sqft |
Source: | ||
| 11/19/2024 | Listed for sale | $379,000+81.3%$394/sqft |
Source: | ||
| 8/20/2019 | Sold | $209,000-0.4%$217/sqft |
Source: | ||
| 6/20/2019 | Pending sale | $209,900$218/sqft |
Source: Calcagni Real Estate #170196058 Report a problem | ||
| 5/28/2019 | Price change | $209,900-4.5%$218/sqft |
Source: Calcagni Real Estate #170196058 Report a problem | ||
Public tax history
| Year | Property taxes | Tax assessment |
|---|---|---|
| 2025 | $5,055 +11% | $197,680 +39.4% |
| 2024 | $4,556 +0.7% | $141,760 |
| 2023 | $4,525 -0.1% | $141,760 |
Find assessor info on the county website
Neighborhood: 06712
Nearby schools
GreatSchools rating
- 6/10Prospect Elementary SchoolGrades: PK-5Distance: 0.7 mi
- 6/10Long River Middle SchoolGrades: 6-8Distance: 0.8 mi
- 7/10Woodland Regional High SchoolGrades: 9-12Distance: 7 mi
Get pre-qualified for a loan
At Zillow Home Loans, we can pre-qualify you in as little as 5 minutes with no impact to your credit score.An equal housing lender. NMLS #10287.
Sell for more on Zillow
Get a Zillow Showcase℠ listing at no additional cost and you could sell for .
$395,900
2% more+$7,918
With Zillow Showcase(estimated)$403,818

