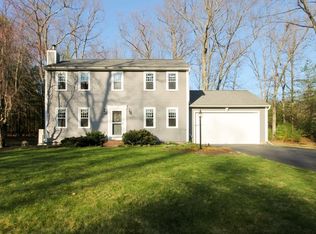Meticulously kept family home in a desirable cul-de-sac w/easy access to highways.Home is set back from road for privacy.2 car garage with ample parking & pull down storage area.Farmers porch overlooks your spacious yard & has automatic watering system for hanging plants and sprinkler. A sunny entrance leads to the living room that has a wood fireplace,hw floors,updated windows.Newer kitchen w/ss apppliances, large granite center island & eat in dining area.Sliders lead to your deck and view of your pool. Formal dining room could be an office or den. Upstairs you will find three large bedrooms with hw floors, plenty of closet space. Master bedroom has walk in closet, new wood floors and fully updated bath.The family/media room is on the third floor with large storage closet,it could be 4th bedroom.Generator ready,4 bed septic.Outside find a fenced, backyard oasis with composite decking,inground pool and storage shed. Home has been lovingly cared for. Walking distance to Lake Shirley.
This property is off market, which means it's not currently listed for sale or rent on Zillow. This may be different from what's available on other websites or public sources.
