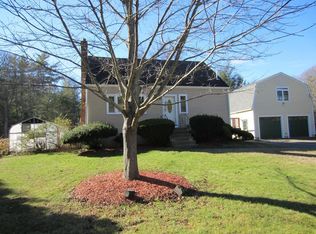Sold for $599,000 on 12/13/24
$599,000
66 Steven Rd, Bellingham, MA 02019
2beds
1,494sqft
Single Family Residence
Built in 1964
0.72 Acres Lot
$606,600 Zestimate®
$401/sqft
$3,059 Estimated rent
Home value
$606,600
$558,000 - $661,000
$3,059/mo
Zestimate® history
Loading...
Owner options
Explore your selling options
What's special
Location, Location, Location! This beautifully maintained Cape style home is located in an awesome developed neighborhood setting of Bellingham. The first Floor has an open plan with a shared Kitchen and formal Dining room for entertaining. The living room was expanded to include a work from home office space. There are two full baths, both with stone/ceramic floors and combination shower and tube baths. The second level has two large bedrooms with built in shelfs and plenty closet and cabinets space for storage. The backyard is fenced in and has a beautiful Sunroom that makes for a great reading room in the spring and summer. There is also a larger deck and backyard for summer entertainment. And last but not least, it comes with a detached THREE car garage, that is heated and powered, has a two-door entry and remote overhead bay doors. Please email offers in one PDF to my email address.
Zillow last checked: 8 hours ago
Listing updated: December 15, 2024 at 09:56am
Listed by:
Thomas Rice 781-733-7726,
Keller Williams Realty 781-843-3200
Bought with:
Brendan Duckworth
Real Broker MA, LLC
Source: MLS PIN,MLS#: 73268001
Facts & features
Interior
Bedrooms & bathrooms
- Bedrooms: 2
- Bathrooms: 2
- Full bathrooms: 2
Primary bedroom
- Features: Ceiling Fan(s), Cedar Closet(s), Flooring - Hardwood
- Level: Second
Bedroom 2
- Features: Ceiling Fan(s), Flooring - Hardwood
- Level: Second
Bathroom 1
- Features: Bathroom - Full, Bathroom - With Tub & Shower, Flooring - Stone/Ceramic Tile
- Level: First
Bathroom 2
- Features: Bathroom - Full, Bathroom - With Tub & Shower, Flooring - Stone/Ceramic Tile
- Level: Second
Dining room
- Features: Flooring - Hardwood
- Level: First
Kitchen
- Features: Flooring - Stone/Ceramic Tile, Countertops - Stone/Granite/Solid
- Level: First
Living room
- Features: Ceiling Fan(s), Flooring - Hardwood, Balcony / Deck
- Level: First
Heating
- Forced Air, Natural Gas
Cooling
- Central Air
Appliances
- Laundry: In Basement
Features
- Ceiling Fan(s), Sun Room, High Speed Internet
- Flooring: Wood, Tile
- Windows: Insulated Windows, Screens
- Basement: Full,Bulkhead,Concrete,Unfinished
- Number of fireplaces: 1
- Fireplace features: Living Room
Interior area
- Total structure area: 1,494
- Total interior livable area: 1,494 sqft
Property
Parking
- Total spaces: 8
- Parking features: Detached, Garage Door Opener, Heated Garage, Storage, Workshop in Garage, Garage Faces Side, Insulated, Paved Drive, Deeded
- Garage spaces: 3
- Uncovered spaces: 5
Features
- Patio & porch: Deck, Patio, Enclosed
- Exterior features: Deck, Patio, Patio - Enclosed, Rain Gutters, Storage, Professional Landscaping, Screens, Fenced Yard, Garden
- Fencing: Fenced/Enclosed,Fenced
Lot
- Size: 0.72 Acres
- Features: Wooded, Easements
Details
- Parcel number: 5688
- Zoning: Res
Construction
Type & style
- Home type: SingleFamily
- Architectural style: Cape
- Property subtype: Single Family Residence
Materials
- Frame, Stone
- Foundation: Concrete Perimeter, Irregular
- Roof: Shingle
Condition
- Year built: 1964
Utilities & green energy
- Electric: 200+ Amp Service
- Sewer: Inspection Required for Sale, Private Sewer
- Water: Public
- Utilities for property: for Gas Range, for Gas Oven
Green energy
- Energy efficient items: Thermostat
Community & neighborhood
Community
- Community features: Public Transportation, Shopping, Park, Medical Facility, Highway Access, Private School, Public School, T-Station, Sidewalks
Location
- Region: Bellingham
- Subdivision: Res
Other
Other facts
- Listing terms: Contract
- Road surface type: Paved
Price history
| Date | Event | Price |
|---|---|---|
| 12/13/2024 | Sold | $599,000+81.6%$401/sqft |
Source: MLS PIN #73268001 Report a problem | ||
| 10/11/2009 | Listing removed | $329,900$221/sqft |
Source: The Home Zone #70955554 Report a problem | ||
| 9/19/2009 | Listed for sale | $329,900+1.5%$221/sqft |
Source: The Home Zone #70955554 Report a problem | ||
| 9/10/2009 | Sold | $325,000-1.5%$218/sqft |
Source: Public Record Report a problem | ||
| 8/6/2009 | Listed for sale | $329,900+153.8%$221/sqft |
Source: ERA Key Realty Services #70955554 Report a problem | ||
Public tax history
| Year | Property taxes | Tax assessment |
|---|---|---|
| 2025 | $6,550 +14.8% | $521,500 +17.5% |
| 2024 | $5,706 +3.7% | $443,700 +5.2% |
| 2023 | $5,503 +3.2% | $421,700 +11.4% |
Find assessor info on the county website
Neighborhood: 02019
Nearby schools
GreatSchools rating
- 4/10Bellingham Memorial Middle SchoolGrades: 4-7Distance: 0.4 mi
- 3/10Bellingham High SchoolGrades: 8-12Distance: 0.7 mi
- 3/10South Elementary SchoolGrades: K-3Distance: 2.7 mi
Schools provided by the listing agent
- Elementary: Dipietro Elem
- Middle: Memorial School
- High: Bellingham
Source: MLS PIN. This data may not be complete. We recommend contacting the local school district to confirm school assignments for this home.
Get a cash offer in 3 minutes
Find out how much your home could sell for in as little as 3 minutes with a no-obligation cash offer.
Estimated market value
$606,600
Get a cash offer in 3 minutes
Find out how much your home could sell for in as little as 3 minutes with a no-obligation cash offer.
Estimated market value
$606,600
