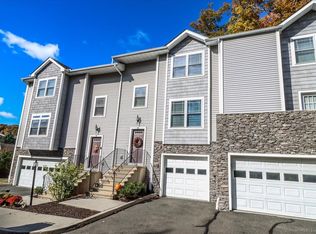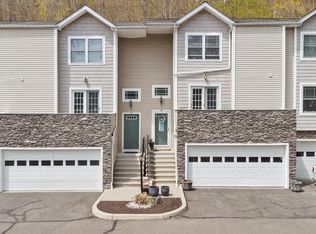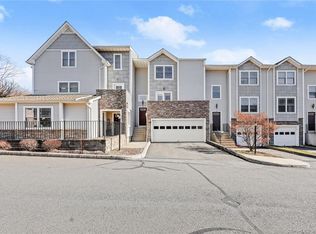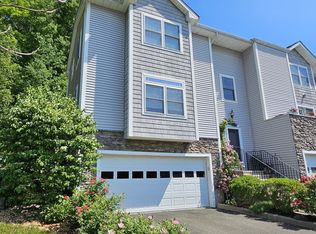Sold for $390,000 on 12/08/23
$390,000
66 Stetson Place #66, Danbury, CT 06811
2beds
1,452sqft
Condominium, Townhouse
Built in 2006
-- sqft lot
$434,400 Zestimate®
$269/sqft
$2,945 Estimated rent
Home value
$434,400
$413,000 - $456,000
$2,945/mo
Zestimate® history
Loading...
Owner options
Explore your selling options
What's special
Greatly maintained 2 Bedroom Townhouse in the Stetson Place community. The tiled spacious foyer welcomes you into this like-new townhouse. Floor plan is open and airy with spacious living room with a cozy gas fireplace. Sliders to the back deck perfect for summer grilling. The Kitchen features cherry cabinets and stainless appliances. The separate dining area has French doors opening to a front balcony to enjoy the outdoors. The upper level offers a large primary Bedroom with a walk-in closet and private bath. The second Bedroom also has it's own Full Bath. Lower level Den is perfect for a home office or storage and leads to the oversized 2 Car garage with additional parking available. Enjoy the fitness center, pool & rentable clubhouse. Close to Candlewood Lake, fine restaurants, shopping, Richter Park Golf & many other local points of interest, all within 60 minutes to NYC.
Zillow last checked: 8 hours ago
Listing updated: December 08, 2023 at 07:07am
Listed by:
Matt Rose Team,
Matt Rose 203-470-9115,
Keller Williams Realty 203-438-9494
Bought with:
Rafat Fahim, RES.0812345
Coldwell Banker Realty
Source: Smart MLS,MLS#: 170602991
Facts & features
Interior
Bedrooms & bathrooms
- Bedrooms: 2
- Bathrooms: 3
- Full bathrooms: 2
- 1/2 bathrooms: 1
Primary bedroom
- Features: Full Bath, Walk-In Closet(s), Laminate Floor
- Level: Upper
Bedroom
- Features: Full Bath, Laminate Floor
- Level: Upper
Den
- Features: Laminate Floor
- Level: Lower
Dining room
- Features: Balcony/Deck, French Doors, Hardwood Floor
- Level: Main
Kitchen
- Features: Hardwood Floor
- Level: Main
Living room
- Features: Balcony/Deck, Gas Log Fireplace, Sliders, Hardwood Floor
- Level: Main
Heating
- Forced Air, Natural Gas
Cooling
- Central Air
Appliances
- Included: Oven/Range, Microwave, Refrigerator, Dishwasher, Water Heater
- Laundry: Upper Level
Features
- Entrance Foyer
- Basement: Partial,Partially Finished
- Attic: Access Via Hatch
- Number of fireplaces: 1
Interior area
- Total structure area: 1,452
- Total interior livable area: 1,452 sqft
- Finished area above ground: 1,156
- Finished area below ground: 296
Property
Parking
- Total spaces: 2
- Parking features: Attached
- Attached garage spaces: 2
Features
- Stories: 2
- Patio & porch: Deck
- Has private pool: Yes
- Pool features: In Ground
Details
- Parcel number: 2500395
- Zoning: RMF1
Construction
Type & style
- Home type: Condo
- Architectural style: Townhouse
- Property subtype: Condominium, Townhouse
Materials
- Vinyl Siding
Condition
- New construction: No
- Year built: 2006
Details
- Builder model: Morgan
Utilities & green energy
- Sewer: Public Sewer
- Water: Public
Community & neighborhood
Community
- Community features: Basketball Court, Golf, Lake, Shopping/Mall, Tennis Court(s)
Location
- Region: Danbury
- Subdivision: Pembroke
HOA & financial
HOA
- Has HOA: Yes
- HOA fee: $338 monthly
- Amenities included: Clubhouse, Exercise Room/Health Club, Pool, Management
- Services included: Maintenance Grounds, Trash, Snow Removal
Price history
| Date | Event | Price |
|---|---|---|
| 12/8/2023 | Sold | $390,000+2.7%$269/sqft |
Source: | ||
| 11/30/2023 | Pending sale | $379,900$262/sqft |
Source: | ||
| 10/20/2023 | Contingent | $379,900$262/sqft |
Source: | ||
| 10/18/2023 | Listed for sale | $379,900$262/sqft |
Source: | ||
| 10/17/2023 | Contingent | $379,900$262/sqft |
Source: | ||
Public tax history
Tax history is unavailable.
Neighborhood: 06811
Nearby schools
GreatSchools rating
- 4/10Pembroke SchoolGrades: K-5Distance: 0.5 mi
- 2/10Broadview Middle SchoolGrades: 6-8Distance: 2.2 mi
- 2/10Danbury High SchoolGrades: 9-12Distance: 0.8 mi

Get pre-qualified for a loan
At Zillow Home Loans, we can pre-qualify you in as little as 5 minutes with no impact to your credit score.An equal housing lender. NMLS #10287.
Sell for more on Zillow
Get a free Zillow Showcase℠ listing and you could sell for .
$434,400
2% more+ $8,688
With Zillow Showcase(estimated)
$443,088


