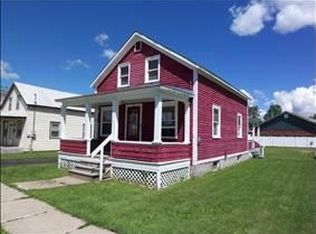Sold for $135,000
$135,000
66 State St, Rouses Pt, NY 12979
3beds
1,116sqft
Single Family Residence
Built in 1880
6,969.6 Square Feet Lot
$136,600 Zestimate®
$121/sqft
$1,464 Estimated rent
Home value
$136,600
Estimated sales range
Not available
$1,464/mo
Zestimate® history
Loading...
Owner options
Explore your selling options
What's special
Welcome to 66 State Street in Rouses Point, NY. This updated and affordable 3-bedroom, 1-bath home is the perfect opportunity for first-time buyers. Offering exceptionally low utility costs and recent upgrades, this property combines comfort, practicality, and value.
The first floor features a versatile bedroom that also works well as a home office. Upstairs you'll find two generously sized bedrooms, with one serving as a passthrough to the other, creating a flexible layout with plenty of space. In 2024, the bathroom was completely gutted and remodeled, and a brand-new on-demand electric hot water heater was installed. The kitchen also includes modern, recently updated appliances.
A partial privacy fence has been added, enhancing the backyard for outdoor enjoyment. The home's location is a true advantage — just minutes from downtown Rouses Point, close to the Canadian border, and with convenient access to the bridge into Vermont.
This home provides an excellent opportunity to stop renting and start building equity. Schedule a showing today.
Zillow last checked: 8 hours ago
Listing updated: November 26, 2025 at 09:40am
Listed by:
Nicholas Buccellato,
RE/MAX North Country
Bought with:
Amanda Sorrell, 10401341975
Real Broker NY, LLC
Source: ACVMLS,MLS#: 203543
Facts & features
Interior
Bedrooms & bathrooms
- Bedrooms: 3
- Bathrooms: 1
- Full bathrooms: 1
- Main level bedrooms: 1
Bedroom 1
- Features: Laminate Counters
- Level: First
- Area: 133 Square Feet
- Dimensions: 7 x 19
Bedroom 2
- Features: Laminate Counters
- Level: Second
- Area: 224 Square Feet
- Dimensions: 14 x 16
Bedroom 3
- Features: Natural Woodwork
- Level: Second
- Area: 224 Square Feet
- Dimensions: 14 x 16
Bathroom 1
- Features: Luxury Vinyl
- Level: First
- Area: 56 Square Feet
- Dimensions: 7 x 8
Dining room
- Features: Laminate Counters
- Level: First
- Area: 168 Square Feet
- Dimensions: 12 x 14
Kitchen
- Features: Laminate Counters
- Level: First
- Area: 180 Square Feet
- Dimensions: 12 x 15
Living room
- Features: Laminate Counters
- Level: First
- Area: 156 Square Feet
- Dimensions: 12 x 13
Sunroom
- Features: Vinyl
- Level: First
- Area: 91 Square Feet
- Dimensions: 7 x 13
Heating
- Baseboard, Electric, Hot Water
Appliances
- Included: Electric Oven, Electric Range, Microwave, Refrigerator, Stainless Steel Appliance(s), Tankless Water Heater, Washer/Dryer Stacked
- Laundry: Electric Dryer Hookup, Main Level, Washer Hookup
Features
- Flooring: Laminate, Luxury Vinyl, Vinyl, Wood
- Doors: Storm Door(s)
- Windows: Double Pane Windows, Vinyl Clad Windows
- Basement: Crawl Space,Sump Pump
Interior area
- Total structure area: 1,116
- Total interior livable area: 1,116 sqft
- Finished area above ground: 1,116
- Finished area below ground: 0
Property
Parking
- Total spaces: 2
- Parking features: Driveway, Paved
- Garage spaces: 2
Features
- Levels: One and One Half
- Patio & porch: Front Porch
- Exterior features: Lighting, Rain Gutters
- Has view: Yes
- View description: Neighborhood
Lot
- Size: 6,969 sqft
- Dimensions: 50 x 139
- Features: Back Yard, City Lot, Cleared, Paved
Details
- Additional structures: Garage(s)
- Parcel number: 20.10422
Construction
Type & style
- Home type: SingleFamily
- Architectural style: Old Style
- Property subtype: Single Family Residence
Materials
- Metal Siding, Vinyl Siding
- Foundation: Poured, Stone
- Roof: Metal
Condition
- Updated/Remodeled
- New construction: No
- Year built: 1880
Utilities & green energy
- Electric: Circuit Breakers
- Sewer: Public Sewer
- Water: Public
- Utilities for property: Electricity Connected, Sewer Connected, Water Connected
Community & neighborhood
Security
- Security features: Carbon Monoxide Detector(s), Smoke Detector(s), See Remarks
Location
- Region: Rouses Pt
Other
Other facts
- Listing agreement: Exclusive Right To Sell
- Listing terms: Cash,Conventional,FHA,VA Loan
- Road surface type: Paved
Price history
| Date | Event | Price |
|---|---|---|
| 11/25/2025 | Sold | $135,000$121/sqft |
Source: | ||
| 10/10/2025 | Pending sale | $135,000$121/sqft |
Source: | ||
| 9/30/2025 | Price change | $135,000-8.8%$121/sqft |
Source: | ||
| 8/29/2025 | Price change | $148,000-0.7%$133/sqft |
Source: | ||
| 5/12/2025 | Price change | $149,000-3.9%$134/sqft |
Source: | ||
Public tax history
| Year | Property taxes | Tax assessment |
|---|---|---|
| 2024 | -- | $105,000 |
| 2023 | -- | $105,000 +20% |
| 2022 | -- | $87,500 +25% |
Find assessor info on the county website
Neighborhood: 12979
Nearby schools
GreatSchools rating
- 5/10Northeastern Clinton Senior High SchoolGrades: PK-12Distance: 2.3 mi
- 7/10Rouses Point Elementary SchoolGrades: PK-5Distance: 0.5 mi
