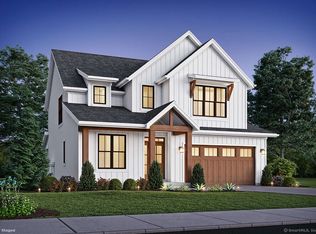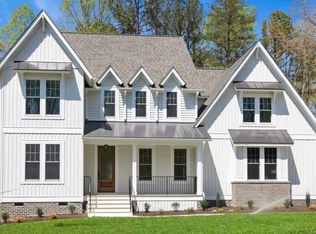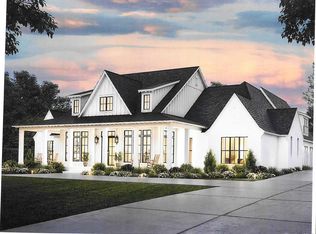Welcome to this stunning new construction Colonial-style home, perfectly blending modern convenience with timeless charm. Situated on over an acre of land, this property has the space and flexibility you've been searching for. Step into an open-concept main level designed for effortless living and entertaining (9ft ceilings). The kitchen, with a walk-in pantry, dining area, and great room featuring a cozy gas fireplace and sliders to the back deck, is the heart of this home. Customization awaits with generous allowances for GE Cafe appliances, countertops, cabinets, lighting fixtures, and hardware, allowing you to create your dream kitchen and baths. An additional office on the main level provides a private and functional workspace. Upstairs, the well-thought-out layout includes four spacious bedrooms, including a luxurious primary suite (8ft ceilings). The primary suite boasts a full bath with a private toilet room, a walk-in closet, and a extra office space. The upper-level laundry room adds convenience to your daily routine. A 2-car garage completes this remarkable home, offering modern amenities and exceptional design on a picturesque lot. Don't miss the opportunity to make this customizable new construction your forever home!
Accepting backups
$989,500
66 State Route 37, New Fairfield, CT 06812
4beds
2,940sqft
Est.:
Single Family Residence
Built in 2025
1.1 Acres Lot
$-- Zestimate®
$337/sqft
$-- HOA
What's special
Cozy gas fireplaceWalk-in closetUpper-level laundry roomExtra office spaceLuxurious primary suiteOpen-concept main levelPicturesque lot
- 332 days |
- 18 |
- 0 |
Zillow last checked: 8 hours ago
Listing updated: October 12, 2025 at 05:13am
Listed by:
Matt Rose Team,
Matt Rose (203)470-9115,
Keller Williams Realty 203-438-9494
Source: Smart MLS,MLS#: 24070217
Facts & features
Interior
Bedrooms & bathrooms
- Bedrooms: 4
- Bathrooms: 3
- Full bathrooms: 2
- 1/2 bathrooms: 1
Rooms
- Room types: Laundry
Primary bedroom
- Features: Bedroom Suite, Full Bath, Walk-In Closet(s)
- Level: Upper
Bedroom
- Level: Upper
- Area: 180.56 Square Feet
- Dimensions: 12.2 x 14.8
Bedroom
- Level: Upper
- Area: 155.21 Square Feet
- Dimensions: 11 x 14.11
Bedroom
- Level: Upper
- Area: 145.2 Square Feet
- Dimensions: 11 x 13.2
Bathroom
- Level: Main
Bathroom
- Features: Tile Floor
- Level: Upper
Dining room
- Level: Main
- Area: 154 Square Feet
- Dimensions: 11 x 14
Great room
- Features: Gas Log Fireplace, Sliders
- Level: Main
- Area: 408 Square Feet
- Dimensions: 24 x 17
Kitchen
- Features: Pantry, Dining Area
- Level: Main
- Area: 190.4 Square Feet
- Dimensions: 14 x 13.6
Office
- Level: Main
- Area: 99 Square Feet
- Dimensions: 10 x 9.9
Heating
- Hot Water, Propane
Cooling
- Central Air, Zoned
Appliances
- Included: Allowance, Water Heater
- Laundry: Upper Level, Mud Room
Features
- Open Floorplan
- Basement: Full,Unfinished
- Attic: None
- Number of fireplaces: 1
Interior area
- Total structure area: 2,940
- Total interior livable area: 2,940 sqft
- Finished area above ground: 2,940
Property
Parking
- Total spaces: 2
- Parking features: Attached
- Attached garage spaces: 2
Features
- Patio & porch: Enclosed, Porch, Deck
- Exterior features: Rain Gutters
Lot
- Size: 1.1 Acres
- Features: Level
Details
- Parcel number: 1749228
- Zoning: 1
Construction
Type & style
- Home type: SingleFamily
- Architectural style: Colonial
- Property subtype: Single Family Residence
Materials
- Vinyl Siding
- Foundation: Concrete Perimeter
- Roof: Asphalt
Condition
- To Be Built
- New construction: Yes
- Year built: 2025
Utilities & green energy
- Sewer: Septic Tank
- Water: Well
Community & HOA
Community
- Features: Lake, Medical Facilities, Playground, Shopping/Mall
HOA
- Has HOA: No
Location
- Region: New Fairfield
Financial & listing details
- Price per square foot: $337/sqft
- Tax assessed value: $106,500
- Annual tax amount: $2,804
- Date on market: 1/24/2025
Estimated market value
Not available
Estimated sales range
Not available
$3,514/mo
Price history
Price history
| Date | Event | Price |
|---|---|---|
| 1/24/2025 | Listed for sale | $989,500+450%$337/sqft |
Source: | ||
| 3/18/2022 | Listing removed | -- |
Source: | ||
| 11/22/2021 | Listed for sale | $179,900+79.9%$61/sqft |
Source: | ||
| 11/4/2021 | Sold | $100,000-33.3%$34/sqft |
Source: Public Record Report a problem | ||
| 1/18/2003 | Sold | $150,000$51/sqft |
Source: Public Record Report a problem | ||
Public tax history
Public tax history
| Year | Property taxes | Tax assessment |
|---|---|---|
| 2025 | $2,804 -26.8% | $106,500 +1.5% |
| 2024 | $3,831 +4.6% | $104,900 |
| 2023 | $3,661 +7.5% | $104,900 |
Find assessor info on the county website
BuyAbility℠ payment
Est. payment
$6,532/mo
Principal & interest
$4792
Property taxes
$1394
Home insurance
$346
Climate risks
Neighborhood: 06812
Nearby schools
GreatSchools rating
- NAConsolidated SchoolGrades: PK-2Distance: 0.9 mi
- 7/10New Fairfield Middle SchoolGrades: 6-8Distance: 1.4 mi
- 8/10New Fairfield High SchoolGrades: 9-12Distance: 1.4 mi
- Loading




