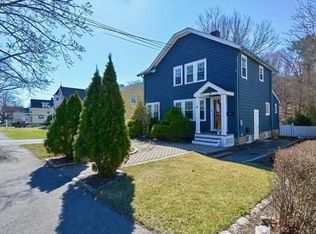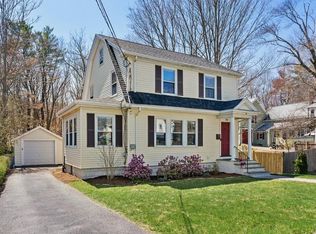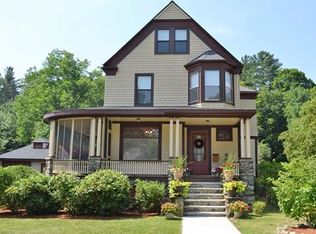Stunning Eight room New York Colonial in popular Greenwood area. Brick and garrison front with open porch lead to welcoming tiled entry foyer and pretty staircase. Fabulous sparkling new Kitchen features large granite 3 or 4 seat breakfast bar, porcelain tile and recessed lighting. New Samsung stainless steel refrigerator and stove with Maytag DW. Formal Dining room open to gorgeouss front to back fireplace living room. Slider to private deck overlooking great level backyard and field stone studded brook. A beautiful setting. Four bedrooms all with gleaming hardwood floors including MBR with tiled shower and double bowl granite vanity. Lower level family room is fully tiled and features an oversized brick fireplace, plus tiled half bath and separate laundry area. Central air, 2 car detached garage with additional rear storage plus large shed. Offers if any, will not be reviewed before Tuesday February 5th at 1 PM.
This property is off market, which means it's not currently listed for sale or rent on Zillow. This may be different from what's available on other websites or public sources.


