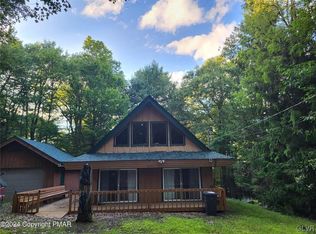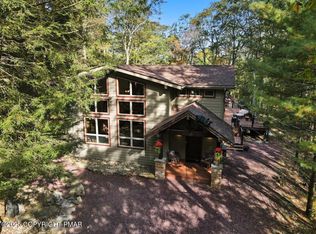Sold for $449,000
$449,000
66 Split Rock Rd, Lake Harmony, PA 18624
3beds
1,360sqft
Single Family Residence
Built in 1968
0.35 Acres Lot
$417,100 Zestimate®
$330/sqft
$2,273 Estimated rent
Home value
$417,100
$380,000 - $463,000
$2,273/mo
Zestimate® history
Loading...
Owner options
Explore your selling options
What's special
WELCOME TO HORSESHOE HIDEAWAY! This beautifully updated 3-bedroom, 2-bath ranch-style home in Lake Harmony's Split Rock Resort is the perfect vacation retreat. With its inviting mountain vibe, this property promises relaxation and adventure in equal measure.SPACIOUS LIVING :Enjoy an open-concept layout that seamlessly blends comfort and style. The cozy living area is perfect for family gatherings or relaxing after a day of outdoor fun. UPDATED KITCHEN: Cook up a storm in the modern kitchen, complete with sleek appliances and ample counter space, perfect for creating memorable meals. LUXURIOUS BATHROOMS: Both bathrooms have been thoughtfully updated, providing a spa-like experience to enhance your stay. OUTDOOR OASIS: Step outside to your expansive deck, where you can soak in the hot tub or gather around the fire pit for starlit evenings and s'mores. NATURE AT YOUR DOORSTEP: Surrounded by lush woods and the beauty of Lake Harmony, you'll find hiking trails, boating, and winter sports just minutes away. PEACE OF MIND: Enjoy modern conveniences with a newer roof, hot water heater, and AC, ensuring a comfortable stay year-round. This property is not just a home; it's an exceptional vacation rental opportunity that is TURN-KEY! Whether you're looking for a peaceful retreat or an investment property, the Horseshoe Hideaway is your perfect match.
Zillow last checked: 8 hours ago
Listing updated: April 07, 2025 at 07:05am
Listed by:
Jennifer Lynn Bohinski 570-249-0687,
CENTURY 21 Select Group - Lake Harmony
Bought with:
Bryan Sibbach, RS361034
CENTURY 21 Select Group - Lake Harmony
Source: PMAR,MLS#: PM-119005
Facts & features
Interior
Bedrooms & bathrooms
- Bedrooms: 3
- Bathrooms: 2
- Full bathrooms: 2
Primary bedroom
- Level: First
- Area: 112.05
- Dimensions: 8.3 x 13.5
Bedroom 2
- Level: First
- Area: 148.5
- Dimensions: 11 x 13.5
Bedroom 3
- Level: First
- Area: 106.47
- Dimensions: 9.1 x 11.7
Primary bathroom
- Level: First
- Area: 49.71
- Dimensions: 6.1 x 8.15
Bathroom 2
- Level: First
- Area: 39.95
- Dimensions: 4.7 x 8.5
Other
- Level: First
- Area: 216.37
- Dimensions: 28.1 x 7.7
Kitchen
- Level: First
- Area: 188.37
- Dimensions: 16.1 x 11.7
Laundry
- Level: First
- Area: 71.89
- Dimensions: 9.1 x 7.9
Living room
- Level: First
- Area: 189.21
- Dimensions: 15.9 x 11.9
Heating
- Forced Air, Propane
Cooling
- Ceiling Fan(s), Central Air
Appliances
- Included: Gas Range, Refrigerator, Water Heater, Microwave, Washer, Dryer
Features
- Eat-in Kitchen, Kitchen Island
- Flooring: Hardwood, Tile
- Basement: Crawl Space
- Has fireplace: Yes
- Fireplace features: Living Room
- Common walls with other units/homes: No Common Walls
Interior area
- Total structure area: 1,360
- Total interior livable area: 1,360 sqft
- Finished area above ground: 1,360
- Finished area below ground: 0
Property
Features
- Stories: 1
- Patio & porch: Patio, Deck, Covered
- Has spa: Yes
- Spa features: Above Ground
Lot
- Size: 0.35 Acres
- Features: Wooded
Details
- Parcel number: 33A21D21
- Zoning description: Residential
Construction
Type & style
- Home type: SingleFamily
- Architectural style: Ranch
- Property subtype: Single Family Residence
Materials
- Stone, Wood Siding, Other
- Roof: Shingle
Condition
- Year built: 1968
Details
- Warranty included: Yes
Utilities & green energy
- Electric: 100 Amp Service
- Sewer: Public Sewer
- Water: Well
Community & neighborhood
Location
- Region: Lake Harmony
- Subdivision: Split Rock
HOA & financial
HOA
- Has HOA: No
- Amenities included: Playground, Golf Course, Indoor Pool, Fitness Center, Tennis Court(s), Powered Boats Allowed
Other
Other facts
- Listing terms: Cash,Conventional
- Road surface type: Paved
Price history
| Date | Event | Price |
|---|---|---|
| 4/4/2025 | Sold | $449,000$330/sqft |
Source: PMAR #PM-119005 Report a problem | ||
| 2/28/2025 | Pending sale | $449,000$330/sqft |
Source: PMAR #PM-119005 Report a problem | ||
| 2/12/2025 | Listing removed | $449,000$330/sqft |
Source: PMAR #PM-119005 Report a problem | ||
| 9/26/2024 | Listed for sale | $449,000+38.6%$330/sqft |
Source: PMAR #PM-119005 Report a problem | ||
| 6/2/2022 | Sold | $324,000-3.3%$238/sqft |
Source: | ||
Public tax history
| Year | Property taxes | Tax assessment |
|---|---|---|
| 2025 | $3,276 +4.6% | $47,850 |
| 2024 | $3,133 +1.2% | $47,850 |
| 2023 | $3,097 | $47,850 |
Find assessor info on the county website
Neighborhood: 18624
Nearby schools
GreatSchools rating
- 6/10Penn/Kidder CampusGrades: PK-8Distance: 2.8 mi
- 5/10Jim Thorpe Area Senior High SchoolGrades: 9-12Distance: 13.7 mi
Get a cash offer in 3 minutes
Find out how much your home could sell for in as little as 3 minutes with a no-obligation cash offer.
Estimated market value$417,100
Get a cash offer in 3 minutes
Find out how much your home could sell for in as little as 3 minutes with a no-obligation cash offer.
Estimated market value
$417,100

