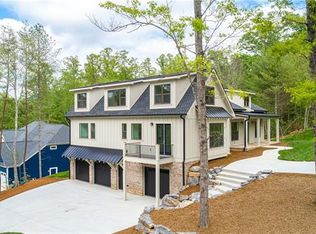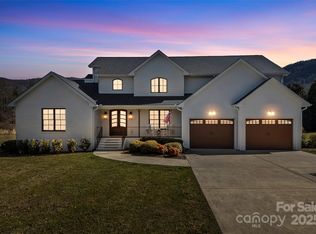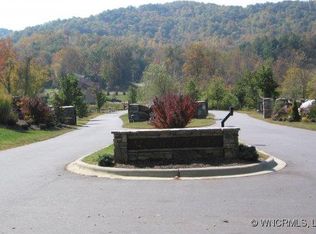This Luxury Mountain Arts and Craft with Modern flare Home is situated inside one of Asheville's premier gated communities with Kids Playground & So Much More! For those that seek luxury without compromise, Monarch Estate is located less than 14 miles to Asheville and even closer to dining, shopping and entertainment. Home just completed. Two Master Suites with custom walk-in tile/glass showers and walk-in closets on main level. Two more bedrooms on the other side of the house with large windows and a jack and jill concept bath. This residence features lustrous maple hardwood floors, a large great room with a soaring 15' ceiling, 8' doors and exposed antique beam, wood burning fireplace. Beautiful kitchen with island and leather finished granite counters, it is equipped with kitchen aid appliances, exhaust vent hood. Custom built-in closets throughout. Plenty of storage/shop space in unfinished walk out basement. 3-car garage with 8' separate doors, in-house hide a way vac system.
This property is off market, which means it's not currently listed for sale or rent on Zillow. This may be different from what's available on other websites or public sources.


