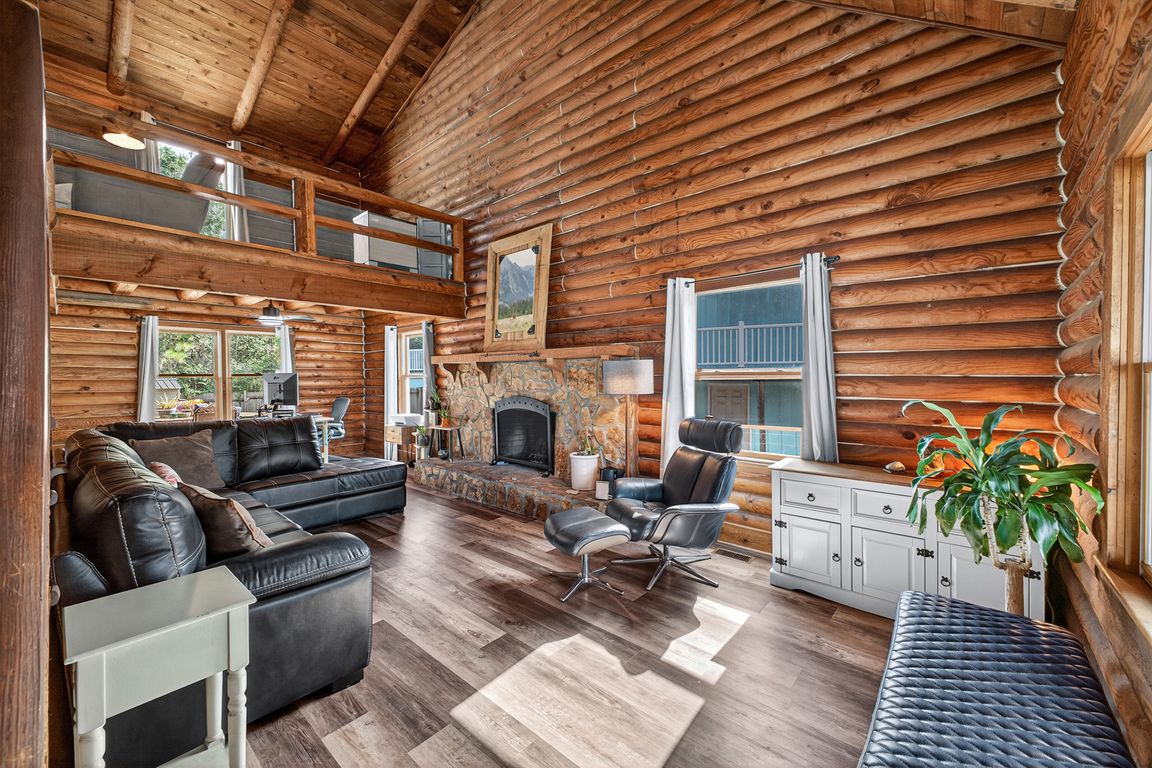
For sale
$599,999
3beds
2,050sqft
66 Smith Blvd., Myrtle Beach, SC 29588
3beds
2,050sqft
Single family residence
Built in 1980
0.36 Acres
4 Open parking spaces
$293 price/sqft
What's special
Log cabinIntracoastal waterway viewsWood-burning fireplaceRustic charmModern upgradesNewly installed fenceVaulted ceilings
Rare Opportunity – Log Cabin with Intracoastal Waterway Views! This 3-bedroom, 2-bathroom log cabin offers over 2,000 heated square feet of character and charm, resting on a spacious .36-acre lot in the highly sought-after Watsons Riverside community – and best of all, NO HOA! Enjoy a prime location with a view ...
- 53 days |
- 441 |
- 18 |
Source: CCAR,MLS#: 2523315 Originating MLS: Coastal Carolinas Association of Realtors
Originating MLS: Coastal Carolinas Association of Realtors
Travel times
Living Room
Kitchen
Dining Room
Zillow last checked: 8 hours ago
Listing updated: September 23, 2025 at 05:01pm
Listed by:
Elliott Serral Cell:843-902-5267,
EXP Realty LLC
Source: CCAR,MLS#: 2523315 Originating MLS: Coastal Carolinas Association of Realtors
Originating MLS: Coastal Carolinas Association of Realtors
Facts & features
Interior
Bedrooms & bathrooms
- Bedrooms: 3
- Bathrooms: 2
- Full bathrooms: 2
Rooms
- Room types: Loft, Utility Room
Primary bedroom
- Level: First
Primary bedroom
- Dimensions: 14.9 X13.8
Bedroom 1
- Level: Second
Bedroom 1
- Dimensions: 115.7 X11.11
Bedroom 2
- Level: Second
Bedroom 2
- Dimensions: 15.7 X 11.5
Dining room
- Dimensions: 13.6 X 9.4
Family room
- Features: Ceiling Fan(s), Vaulted Ceiling(s)
Great room
- Dimensions: 23.5 X15.9
Kitchen
- Features: Kitchen Island, Stainless Steel Appliances, Solid Surface Counters
Kitchen
- Dimensions: 13.6 X12.2
Living room
- Features: Ceiling Fan(s), Fireplace, Vaulted Ceiling(s)
Living room
- Dimensions: 27.5 X15.4
Other
- Features: Bedroom on Main Level, Loft, Utility Room
Heating
- Central
Cooling
- Central Air
Appliances
- Included: Dishwasher, Microwave, Range, Refrigerator
- Laundry: Washer Hookup
Features
- Fireplace, Bedroom on Main Level, Kitchen Island, Loft, Stainless Steel Appliances, Solid Surface Counters
- Flooring: Luxury Vinyl, Luxury VinylPlank, Tile, Wood
- Basement: Crawl Space
- Has fireplace: Yes
Interior area
- Total structure area: 2,050
- Total interior livable area: 2,050 sqft
Video & virtual tour
Property
Parking
- Total spaces: 4
- Parking features: Driveway
- Has uncovered spaces: Yes
Features
- Levels: Two
- Stories: 2
- Patio & porch: Rear Porch, Deck, Front Porch, Patio
- Exterior features: Deck, Fence, Porch, Patio, Storage
- Has view: Yes
- View description: Intercoastal
- Has water view: Yes
- Water view: Intercoastal
Lot
- Size: 0.36 Acres
- Dimensions: 210 x 98 x 201 x 64
- Features: Irregular Lot, Rectangular, Rectangular Lot
Details
- Additional parcels included: ,
- Parcel number: 42716030035
- Zoning: SF10
- Special conditions: None
Construction
Type & style
- Home type: SingleFamily
- Architectural style: Other
- Property subtype: Single Family Residence
Materials
- Other
- Foundation: Crawlspace
Condition
- Resale
- Year built: 1980
Utilities & green energy
- Water: Public
- Utilities for property: Cable Available, Electricity Available, Other, Phone Available, Sewer Available, Water Available
Community & HOA
Community
- Features: Golf Carts OK, Long Term Rental Allowed, Short Term Rental Allowed
- Subdivision: Watsons Riverside
HOA
- Has HOA: No
- Amenities included: Owner Allowed Golf Cart, Owner Allowed Motorcycle, Pet Restrictions, Tenant Allowed Golf Cart, Tenant Allowed Motorcycle
Location
- Region: Myrtle Beach
Financial & listing details
- Price per square foot: $293/sqft
- Tax assessed value: $241,558
- Annual tax amount: $977
- Date on market: 9/23/2025
- Listing terms: Cash,Conventional
- Electric utility on property: Yes