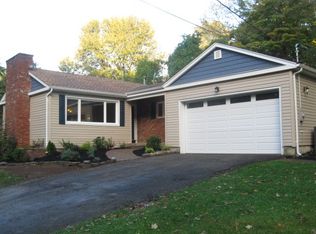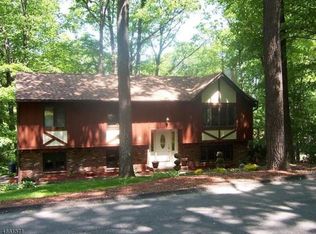Welcome Home. Pristine Custom Bi-Level w/4 Bdrm and 2 FB Situated in Forest Lakes Community. This Home Boasts an Array of Offerings. Gleaming Oak Flooring throughout Main Lvl. Spacious Formal Living Rm flows into Formal Dining Rm w/Sliders Lead to an Enclosed Screened Porch. Gourmet Kitchen w/Stainless Steel Appliances, Spacious Countertops, Breakfast Bar overlooks into FDR. 3 Spacious Bedrooms, Updated Bath, Linen Closet Located on this Level. Inviting Lower Level has a Family Rm w/Travertine Flooring, Wood Burning Fireplace Insert, Updated Bath. Spacious 4th Bedroom, Laundry Rm, Office Area, Pantry and Mud Rm Leads to 2 Car Garage, an Outside Entrance leads to a Spacious Paver Patio, Beautiful Landscaped and Fenced In Property w/Shed. Close to Lake, Park, Major Hwys, Schools, Shopping, and Mass Transit.
This property is off market, which means it's not currently listed for sale or rent on Zillow. This may be different from what's available on other websites or public sources.

