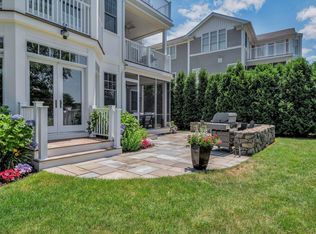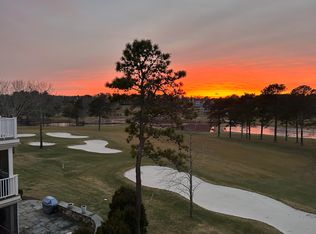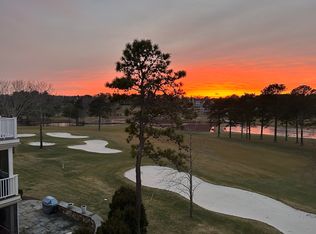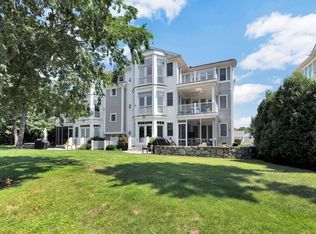Sold for $1,100,000
$1,100,000
66 Simons Road #F, Mashpee, MA 02649
2beds
2,041sqft
Condominium
Built in 2015
-- sqft lot
$1,201,800 Zestimate®
$539/sqft
$3,296 Estimated rent
Home value
$1,201,800
$1.13M - $1.30M
$3,296/mo
Zestimate® history
Loading...
Owner options
Explore your selling options
What's special
MOVE IN THIS SUMMER to this beautiful, one floor living condo with soaring ceilings overlooking the 18th Fairway of Willowbend's golf course! Walls of glass and a deck with slider access allow you to take in the view and the Western exposure- perfect for viewing sunsets! A high-end kitchen with Sub Zero & Wolf appliances opens up to a dining area and living room with high ceilings, extra transom windows to let the light in and a gas fireplace! Offering a prime location, this condo is within walking distance to all of Willowbend's first-class club amenities. Walk across the street for a work out at the fitness center and a dip in the pool and then next door to play golf and have lunch! Complete with an elevator which makes for seamless access to the third floor and the spacious storage area in the basement. 66F Simons Rd. is perfect for easy living!
Zillow last checked: 8 hours ago
Listing updated: August 30, 2024 at 09:57pm
Listed by:
Team Willowbend 508-539-5200,
Southworth Willowbend RE, LLC
Bought with:
Paul E Grover, 125463
Berkshire Hathaway HomeServices Robert Paul Properties
Source: CCIMLS,MLS#: 22204936
Facts & features
Interior
Bedrooms & bathrooms
- Bedrooms: 2
- Bathrooms: 3
- Full bathrooms: 2
- 1/2 bathrooms: 1
- Main level bathrooms: 3
Primary bedroom
- Description: Flooring: Wood,Door(s): Sliding
- Features: Cathedral Ceiling(s), Walk-In Closet(s), View, Recessed Lighting, Ceiling Fan(s)
- Level: Third
Bedroom 2
- Features: Bedroom 2, Recessed Lighting, Private Full Bath, Closet
- Level: Third
Primary bathroom
- Features: Private Full Bath
Dining room
- Description: Flooring: Wood
- Features: Dining Room
- Level: Third
Kitchen
- Description: Countertop(s): Granite,Flooring: Wood,Stove(s): Gas
- Features: Upgraded Cabinets, Recessed Lighting, Kitchen Island, Kitchen
- Level: Third
Living room
- Description: Fireplace(s): Gas,Flooring: Wood,Door(s): Sliding
- Features: Cathedral Ceiling(s), Living Room, View, Recessed Lighting
- Level: Third
Heating
- Forced Air
Cooling
- Central Air
Appliances
- Included: Dishwasher, Washer, Refrigerator, Microwave, Gas Water Heater
- Laundry: Laundry Room, Third Floor
Features
- Recessed Lighting
- Flooring: Tile, Wood
- Doors: Sliding Doors
- Basement: Interior Entry,Partial
- Number of fireplaces: 1
- Fireplace features: Gas
- Common walls with other units/homes: End Unit, No One Above
Interior area
- Total structure area: 2,041
- Total interior livable area: 2,041 sqft
Property
Parking
- Total spaces: 1
- Parking features: Guest
Features
- Stories: 1
- Entry location: Top Level
- Pool features: Community
- Has view: Yes
- View description: Golf Course
- Frontage type: Golf Course
Lot
- Features: Near Golf Course, Shopping, In Town Location, Level, South of 6A, South of Route 28
Details
- Parcel number: 639520
- Zoning: Residential
- Special conditions: None
Construction
Type & style
- Home type: Condo
- Property subtype: Condominium
- Attached to another structure: Yes
Materials
- Clapboard
- Foundation: Concrete Perimeter, Poured
- Roof: Asphalt, Pitched
Condition
- Actual
- New construction: No
- Year built: 2015
Utilities & green energy
- Sewer: Private Sewer
Community & neighborhood
Security
- Security features: Intercom
Community
- Community features: Clubhouse, Putting Green, Golf
Location
- Region: Mashpee
- Subdivision: Willowbend
HOA & financial
HOA
- Has HOA: Yes
- HOA fee: $835 monthly
- Amenities included: Elevator(s), Snow Removal, Security, Trash, Road Maintenance, Landscaping, Maintenance Structure
- Services included: Professional Property Management
Other
Other facts
- Listing terms: Cash
- Ownership: Condo
- Road surface type: Paved
Price history
| Date | Event | Price |
|---|---|---|
| 7/28/2023 | Sold | $1,100,000-4.3%$539/sqft |
Source: | ||
| 6/30/2023 | Contingent | $1,150,000$563/sqft |
Source: MLS PIN #73037315 Report a problem | ||
| 6/30/2023 | Pending sale | $1,150,000$563/sqft |
Source: | ||
| 5/25/2023 | Price change | $1,150,000-3.8%$563/sqft |
Source: | ||
| 3/24/2023 | Listed for sale | $1,195,000$585/sqft |
Source: | ||
Public tax history
| Year | Property taxes | Tax assessment |
|---|---|---|
| 2025 | $7,261 +8% | $1,096,800 +4.9% |
| 2024 | $6,723 +8.5% | $1,045,500 +18.3% |
| 2023 | $6,197 +1.7% | $884,000 +18.5% |
Find assessor info on the county website
Neighborhood: 02649
Nearby schools
GreatSchools rating
- NAKenneth Coombs SchoolGrades: PK-2Distance: 1.7 mi
- 5/10Mashpee High SchoolGrades: 7-12Distance: 2.4 mi
Schools provided by the listing agent
- District: Mashpee
Source: CCIMLS. This data may not be complete. We recommend contacting the local school district to confirm school assignments for this home.
Get a cash offer in 3 minutes
Find out how much your home could sell for in as little as 3 minutes with a no-obligation cash offer.
Estimated market value$1,201,800
Get a cash offer in 3 minutes
Find out how much your home could sell for in as little as 3 minutes with a no-obligation cash offer.
Estimated market value
$1,201,800



