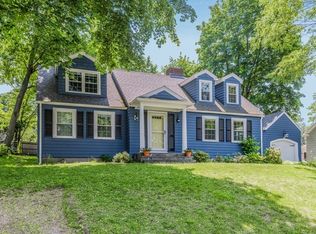Located in the much sought-after Manor neighborhood of Lexington, this home is a nicely maintained 3-bedroom, 2-bath, absolutely charming Cape.This property offers hardwood floors throughout, a large living room with fireplace, lower level family room/bonus room with additional fireplace, open eat-in kitchen, 1 car garage, spacious dining room with built-in cabinetry, insulated windows, deck off kitchen, and more. The lucky new homeowner will enjoy these updates: 2019 new hardwood floors throughout kitchen & breakfast area, 2015 new granite counters and cabinetry in the kitchen, 2015 circuit breakers & circuit board, 2012 new boiler, 2018 dishwasher, 2020 dryer, 2017 washing machine, and French drain system. The bedrooms are spacious and offer wonderful closets and storage.The lower level includes 536 square feet of finished space, great for family room and office, in addition to a large utility room and laundry area. Walk to Minuteman Bikeway and parks. Welcome home!
This property is off market, which means it's not currently listed for sale or rent on Zillow. This may be different from what's available on other websites or public sources.
