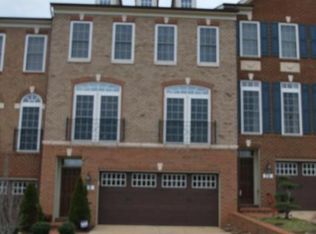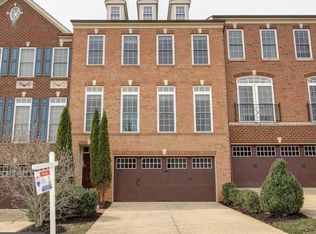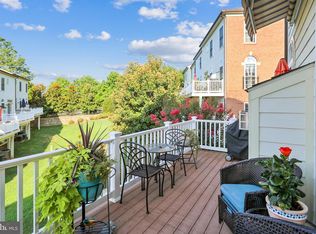HOUSE HAS BEEN PROFESSIONALLY CLEANED. PLEASE FOLLOW CDC GUIDELINES. Rarely available 4 Bedroom 3 Full Baths and 1 Half bath End Unit Town Home in Crown Pointe! Au-Pair/In Law Suite with Kitchenette and Full Bath on the Main Entry Level. Modern touches all though out and attention to detail. Incredibly welcoming home with warm gas Fireplace, Built in Surround Sound Speakers, and Great Room featuring Amazing Kitchen layout with island overlooking the Family Room and adjacent to the Dining room and fabulous Bar. The Breakfast Dining area opens to deck which is perfect for entertaining. Custom High End Shutters and Energy Efficient window treatments adorn the Atrium Windows. The water fall Staircase leads you to the upper bedrooms, including the over sized Owner's Suite with tray ceiling , walk in closet, overhead fans, sitting area and on-suite full bath with Two separate sinks, enclosed toilet, and Luxurious walk-in Roman style shower. Spacious Third and Fourth Bedroom each with ample natural lighting from being an end unit. Bedroom level Laundry Room with Energy Efficient Washer and Dryer. NEW: AC SYSTEM, WASHER and DRYER, and DISHWASHER. House has dual heat pumps, Gas Range, Gas Heat and Hot water. Main level has access to 2 Space Garage with storage area. Conveniently located near Downtown Crown and Rio, Harris Teeter, Restaurants on nearly every corner, fabulous entertaining, Dog park in walking distance and Giant Foods also nearby. Near I 270, ICC 370 and short drive to Shady Grove Metro. One Year Home Warranty included.
This property is off market, which means it's not currently listed for sale or rent on Zillow. This may be different from what's available on other websites or public sources.


