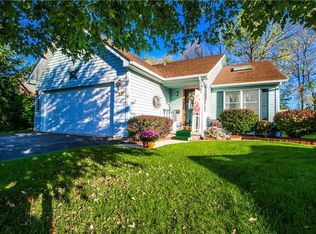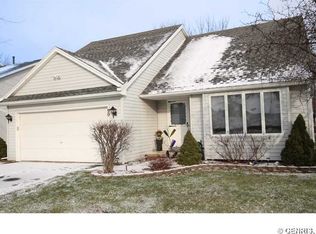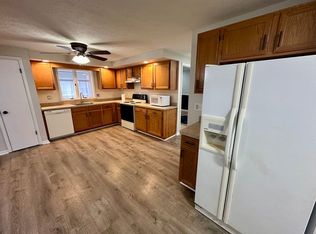absolutely mint ranch w/ beautiful open fl plan & gorgeously decorated* additional 550 sq ft in fin LL*14K in improv in last 5 yrs* *oak cabinets w/ wine/glass rack; vaulted ceiling w/ 2 skylights; sunken liv rm w/ gas firepl*central air*security*sat dish*fully fenced yd w/ patio*ext cedar painted '07*more!
This property is off market, which means it's not currently listed for sale or rent on Zillow. This may be different from what's available on other websites or public sources.


