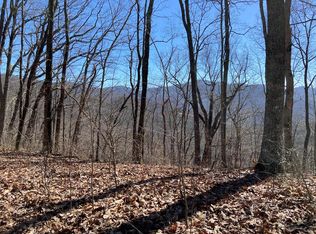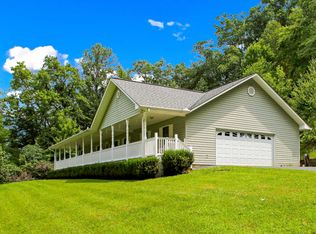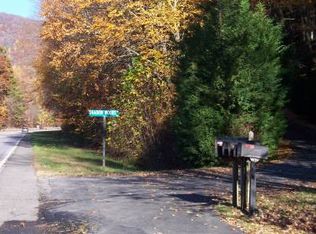Here is a Great 3 Bedroom, 2 Bathroom Ranch Style Brick Home sitting on 13.48 Private, Unrestricted Acres with a Partially Finished Basement including a room that could be used as an additional Bedroom. Nice Fenced in Area in the Back Yard would make a Nice Area for a Pet or for Entertaining. There is a Nice Sized Laundry Room located on the Main Floor for easy Access. Kitchen is Very Spacious with a Breakfast Bar. Enough Parking for 2 Vehicles in the 2 Car Garage. Appliances Include Trash Compactor, Refrigerator, Microwave, Double Wall Oven, Washer & Dryer. Pool Table, Hot Tub, Piano in Living Room & Gun Safe all included in the Sale of the Home. Come and Check this Home Out!!! **SOLD AS-IS** CONTENTS NEGOTIABLE.
This property is off market, which means it's not currently listed for sale or rent on Zillow. This may be different from what's available on other websites or public sources.



