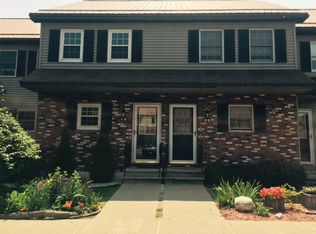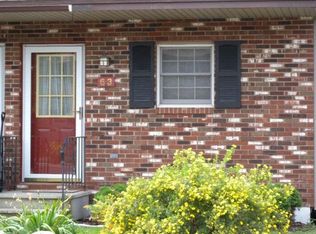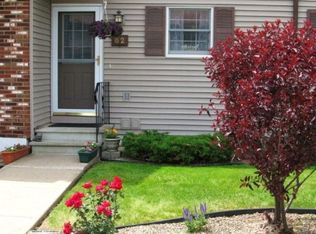Sold for $207,500 on 10/26/23
$207,500
66 Set Point, Plattsburgh, NY 12901
3beds
1,775sqft
Townhouse
Built in 1985
435.6 Square Feet Lot
$201,500 Zestimate®
$117/sqft
$2,136 Estimated rent
Home value
$201,500
$179,000 - $224,000
$2,136/mo
Zestimate® history
Loading...
Owner options
Explore your selling options
What's special
3 story living with hardly any maintenance, exterior lawns and snow is taken care of. Enjoy peace and quiet with pool, 3 bedrooms, 3 baths, balcony and your own garage space.
Easy living with $232 HOA fees, $20 garage and $30 pool.
Set Point private beach entrance, trash,
Move in and live your Best Life.
Zillow last checked: 8 hours ago
Listing updated: August 28, 2024 at 09:46pm
Listed by:
Penny Daniels,
Coldwell Banker Whitbeck Assoc. Plattsburgh
Bought with:
Penny Daniels, 10401305911
Coldwell Banker Whitbeck Assoc. Plattsburgh
Source: ACVMLS,MLS#: 200313
Facts & features
Interior
Bedrooms & bathrooms
- Bedrooms: 3
- Bathrooms: 3
- Full bathrooms: 2
- 1/2 bathrooms: 1
Primary bedroom
- Level: Third
- Area: 117 Square Feet
- Dimensions: 13 x 9
Bedroom 2
- Features: Carpet
- Level: Third
- Area: 156 Square Feet
- Dimensions: 13 x 12
Bedroom 3
- Features: Carpet
- Level: Third
- Area: 85 Square Feet
- Dimensions: 8.5 x 10
Bathroom
- Features: Vinyl
- Level: Third
- Area: 30 Square Feet
- Dimensions: 5 x 6
Bathroom 2
- Features: Vinyl
- Level: Third
- Area: 37.5 Square Feet
- Dimensions: 5 x 7.5
Dining room
- Features: Vinyl
- Level: Second
- Area: 77 Square Feet
- Dimensions: 11 x 7
Kitchen
- Features: Vinyl
- Level: Second
- Area: 108 Square Feet
- Dimensions: 9 x 12
Living room
- Features: Carpet
- Level: Second
- Area: 360 Square Feet
- Dimensions: 20 x 18
Heating
- Electric
Cooling
- Ceiling Fan(s), Wall/Window Unit(s)
Appliances
- Included: Dishwasher, Dryer, Electric Range, Refrigerator, Washer
- Laundry: In Basement
Features
- Flooring: Carpet, Vinyl
- Doors: Sliding Doors
- Windows: Insulated Windows
- Basement: Finished,Full
- Common walls with other units/homes: 1 Common Wall,End Unit,No One Above,No One Below
Interior area
- Total structure area: 1,775
- Total interior livable area: 1,775 sqft
- Finished area above ground: 1,300
- Finished area below ground: 475
Property
Parking
- Total spaces: 2
- Parking features: Additional Parking, Assigned, Deck, Garage Door Opener
- Garage spaces: 1
- Uncovered spaces: 1
Features
- Levels: Tri-Level
- Patio & porch: Deck
- Pool features: In Ground
- Has view: Yes
- View description: Neighborhood
Lot
- Size: 435.60 sqft
- Features: Landscaped, Level
- Topography: Level
Details
- Additional structures: Garage(s)
- Parcel number: 091300 193.20112.66
Construction
Type & style
- Home type: Townhouse
- Architectural style: Other
- Property subtype: Townhouse
Materials
- Vinyl Siding
- Foundation: Poured
- Roof: Metal
Condition
- Year built: 1985
Utilities & green energy
- Sewer: Public Sewer
- Water: Public
- Utilities for property: Electricity Connected, Internet Available, Sewer Connected, Water Connected
Community & neighborhood
Location
- Region: Plattsburgh
- Subdivision: None
Other
Other facts
- Listing agreement: Exclusive Right To Sell
- Listing terms: Cash,Conventional,FHA
- Road surface type: Paved
Price history
| Date | Event | Price |
|---|---|---|
| 10/26/2023 | Sold | $207,500-9%$117/sqft |
Source: | ||
| 9/11/2023 | Pending sale | $228,000$128/sqft |
Source: | ||
| 8/23/2023 | Listed for sale | $228,000+25.3%$128/sqft |
Source: | ||
| 10/4/2022 | Sold | $182,000$103/sqft |
Source: | ||
Public tax history
Tax history is unavailable.
Neighborhood: 12901
Nearby schools
GreatSchools rating
- 4/10Oak Street SchoolGrades: 3-5Distance: 1 mi
- 6/10Stafford Middle SchoolGrades: 6-8Distance: 1.6 mi
- 5/10Plattsburgh Senior High SchoolGrades: 9-12Distance: 2.4 mi


