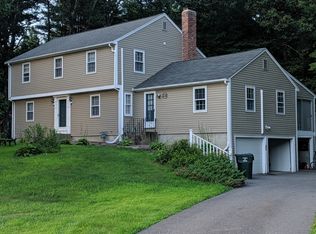Enjoy privacy in the sought after Juniper Hill neighborhood! Abutting 300 acres of Stow Town Forest conservation land & Carver Hill Orchard, this breathtaking property boasts park-like grounds w/stone walls,fruit trees,mature plantings, & private woodlands. Large windows allow for natural light to flood the open concept living room & dining area w/vaulted ceiling,exposed beams & brick fireplace warming the home on those chilly winter nights. The remodeled gourmet kitchen comes well appointed with generous cabinetry, center island, & stainless appliances. French doors open to the cheerful sun drenched sunroom overlooking the serene backyard oasis. A spacious finished lower level offers versatile living spaces & flexibility as needs change. Enjoy beautiful hardwood floors, freshly painted interior & exterior, natural gas,newer windows, & new stone retaining walls & walkway. Benefit from top rated schools & close proximity to conservation land,farms,orchards,golf courses,Lake Boon & more!
This property is off market, which means it's not currently listed for sale or rent on Zillow. This may be different from what's available on other websites or public sources.
