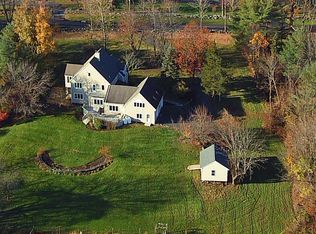Sold for $1,547,500 on 07/11/24
$1,547,500
66 Sanfordtown Road, Redding, CT 06896
4beds
2,385sqft
Single Family Residence
Built in 1989
3.47 Acres Lot
$1,681,700 Zestimate®
$649/sqft
$4,984 Estimated rent
Home value
$1,681,700
$1.50M - $1.88M
$4,984/mo
Zestimate® history
Loading...
Owner options
Explore your selling options
What's special
Sophisticated country retreat in sought after location including architecturally designed antique reproduction main barn featuring a long covered veranda overlooking the magnificent saltwater pool & spa; attached cabana w/TWO spacious changing rooms/outdoor showers; plus just completed 1 BR carriage house apt. above the detached 2 car garage. This enchanting compound offers flowering specimen trees/gardens; stone terraces; cedar fencing & pergola; red barn shed; woodlands at the back of the great lawn bordering open space, & expansive sky views. Enjoy bucolic privacy w/gracious front stone wall & long Belgian block lined circular drive. Step through the custom barn door into a charming vestibule, then up to the impressive great room w/floor to ceiling fieldstone fireplace; notable millwork w/built-ins, wide board floors, & planked coffered ceiling; plus wall of windows & French doors overlooking the covered porch & pool entertaining area. The inviting kitchen features a center bar/island, Viking dbl ovens, gas range, & Subzero fridge, adjoining the light filled glass DR. Enjoy tranquil views & veranda access from LR, DR, & first floor primary BR/den. Total 2,345sf in the main home w/3 BR, 2 full/2 half baths; plus additional 501sf in detached 1 BR apt w/full bath, top of line kitchen, spacious LR/DR, plus laundry & 2 zones heat & A/C. Attention to detail w/over $500K of improvements including state of the art new HVAC. Redding - "The VT of CT" yet only 60 miles to Midtown.
Zillow last checked: 8 hours ago
Listing updated: October 01, 2024 at 02:30am
Listed by:
Laura Ancona 203-733-7053,
William Pitt Sotheby's Int'l 203-438-9531
Bought with:
Amy Swanson, RES.0794302
William Raveis Real Estate
Source: Smart MLS,MLS#: 170619870
Facts & features
Interior
Bedrooms & bathrooms
- Bedrooms: 4
- Bathrooms: 5
- Full bathrooms: 3
- 1/2 bathrooms: 2
Primary bedroom
- Features: Vaulted Ceiling(s), Ceiling Fan(s), Dressing Room, French Doors, Full Bath
- Level: Main
- Area: 165.6 Square Feet
- Dimensions: 12 x 13.8
Bedroom
- Features: Ceiling Fan(s), Walk-In Closet(s), Wide Board Floor
- Level: Upper
- Area: 154.94 Square Feet
- Dimensions: 12.2 x 12.7
Bedroom
- Features: Ceiling Fan(s), Walk-In Closet(s), Wide Board Floor
- Level: Upper
- Area: 154.94 Square Feet
- Dimensions: 12.2 x 12.7
Dining room
- Features: French Doors, Hardwood Floor
- Level: Main
- Area: 182.16 Square Feet
- Dimensions: 13.2 x 13.8
Kitchen
- Features: Granite Counters, Kitchen Island, Wide Board Floor
- Level: Main
- Area: 168 Square Feet
- Dimensions: 12 x 14
Living room
- Features: Balcony/Deck, Bookcases, Built-in Features, Fireplace, French Doors, Wide Board Floor
- Level: Main
- Area: 370.53 Square Feet
- Dimensions: 17.9 x 20.7
Loft
- Features: Remodeled, Skylight, Quartz Counters, Dining Area, Full Bath, Hardwood Floor
- Level: Other
- Area: 725 Square Feet
- Dimensions: 25 x 29
Office
- Features: Bookcases, Built-in Features, Hardwood Floor
- Level: Main
- Area: 53.95 Square Feet
- Dimensions: 6.5 x 8.3
Heating
- Forced Air, Oil
Cooling
- Central Air
Appliances
- Included: Gas Cooktop, Oven, Refrigerator, Subzero, Ice Maker, Washer, Dryer, Water Heater
- Laundry: Main Level, Mud Room
Features
- Entrance Foyer, In-Law Floorplan
- Doors: French Doors
- Basement: Full,Storage Space
- Number of fireplaces: 1
Interior area
- Total structure area: 2,385
- Total interior livable area: 2,385 sqft
- Finished area above ground: 2,385
Property
Parking
- Total spaces: 2
- Parking features: Detached, Barn, Private, Circular Driveway
- Garage spaces: 2
- Has uncovered spaces: Yes
Features
- Patio & porch: Patio, Porch
- Exterior features: Rain Gutters, Lighting
- Has private pool: Yes
- Pool features: In Ground, Pool/Spa Combo, Salt Water, Gunite
- Fencing: Partial
Lot
- Size: 3.47 Acres
- Features: Borders Open Space, Level, Landscaped
Details
- Additional structures: Barn(s), Guest House, Shed(s)
- Parcel number: 269906
- Zoning: R-2
- Other equipment: Generator
Construction
Type & style
- Home type: SingleFamily
- Architectural style: Barn,Farm House
- Property subtype: Single Family Residence
Materials
- Wood Siding
- Foundation: Concrete Perimeter
- Roof: Wood
Condition
- New construction: No
- Year built: 1989
Utilities & green energy
- Sewer: Septic Tank
- Water: Well
Community & neighborhood
Security
- Security features: Security System
Location
- Region: Redding
- Subdivision: Sanfordtown
Price history
| Date | Event | Price |
|---|---|---|
| 7/11/2024 | Sold | $1,547,500-3%$649/sqft |
Source: | ||
| 5/14/2024 | Pending sale | $1,595,000$669/sqft |
Source: | ||
| 1/19/2024 | Listed for sale | $1,595,000+105.8%$669/sqft |
Source: | ||
| 9/16/2010 | Sold | $775,000-18.6%$325/sqft |
Source: Public Record Report a problem | ||
| 9/3/2008 | Sold | $952,000+0.2%$399/sqft |
Source: | ||
Public tax history
| Year | Property taxes | Tax assessment |
|---|---|---|
| 2025 | $18,634 +22.1% | $630,800 +18.7% |
| 2024 | $15,262 +3.7% | $531,400 |
| 2023 | $14,714 -4.3% | $531,400 +15.2% |
Find assessor info on the county website
Neighborhood: 06896
Nearby schools
GreatSchools rating
- 8/10Redding Elementary SchoolGrades: PK-4Distance: 0.8 mi
- 8/10John Read Middle SchoolGrades: 5-8Distance: 1.4 mi
- 7/10Joel Barlow High SchoolGrades: 9-12Distance: 1.9 mi
Schools provided by the listing agent
- Elementary: Redding
- Middle: John Read
- High: Joel Barlow
Source: Smart MLS. This data may not be complete. We recommend contacting the local school district to confirm school assignments for this home.

Get pre-qualified for a loan
At Zillow Home Loans, we can pre-qualify you in as little as 5 minutes with no impact to your credit score.An equal housing lender. NMLS #10287.
Sell for more on Zillow
Get a free Zillow Showcase℠ listing and you could sell for .
$1,681,700
2% more+ $33,634
With Zillow Showcase(estimated)
$1,715,334