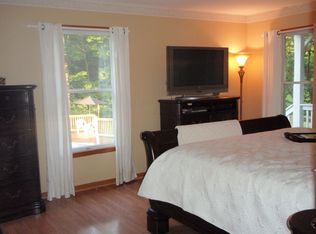Set on 9 acres of privacy Young ranch with open floor plan Built in 2002 Spacious master bedroom with walk in closet Master bath has double sinks and large soaking tub and stall shower Neat and clean Fenced in area off the newly stained back deck Propane fireplace in the living room Enclosed screen porch Full basement with a woodstove and entrance to a two car garage Whole house generac generator installed for times of need
This property is off market, which means it's not currently listed for sale or rent on Zillow. This may be different from what's available on other websites or public sources.

