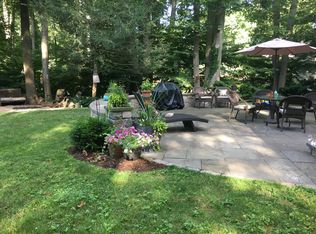Meticulously maintained custom built colonial in desirable South Seekonk features a floor plan great for entertaining. The first floor includes formal living & dining rooms with hardwood floors, the spacious eat in kitchen includes Brookhaven cabinets, silestone countertops, matching china cabinet & tile floor, a sunken family room with brick fireplace. The half bath and laundry room also include generous Brookhaven cabinets and tile floor. The second floor has a beautiful master suite featuring a master bath with custom tile shower and gorgeous cabinets. There are an additional 3 large bedrooms all with hardwood floors and spacious closets. Also a large family bathroom with double sinks. Other amenities include a large enclosed screened porch, park like yard, 2 car garage, central air and lawn sprinklers.
This property is off market, which means it's not currently listed for sale or rent on Zillow. This may be different from what's available on other websites or public sources.

