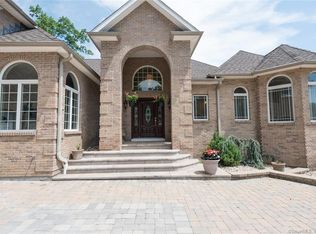Welcome to 66 Sachem Drive! This private setting on a quiet dead end street is a centrally located level lot and has easy access to the highway and shopping. The 7 room home has 3 bedrooms and 2 ½ baths which have recently been updated. The spacious master bath boasts a large king-size walk-in shower. Some other wonderful and unique features include: first floor laundry closet with a chute from 2nd floor, open concept family room and kitchen with fireplace and built-ins, custom kitchen pantry, pocket doors on living and dining room for privacy, and both a walk in attic and large cellar giving plenty of storage. The attached two car garage also includes central vac. Not only does the house have a great flow for entertaining inside, but outside as well. With generous parking in the driveway, a blue stone front entry, large back deck with pergola, and an additional detached building (14’ x 20’) with electricity, an automatic garage door. It has been freshly stained, had the driveway resealed and had extensive work on the A/C condenser unit in 2022. The property also has a footing drain to ensure a water free basement, a Bosch security system and underground utilities for further security from the weather. This property has been meticulously maintained with love and care by the original owner!
This property is off market, which means it's not currently listed for sale or rent on Zillow. This may be different from what's available on other websites or public sources.

