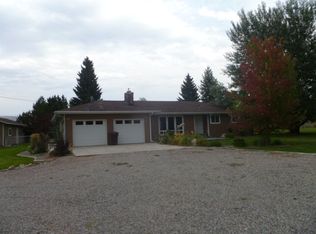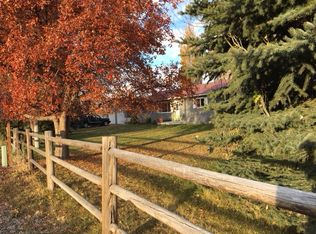Architectural treasure this octagon home features open concept living with loft, cathedral ceilings, hardwood flooring, with attention to detail in the beautiful wood doors, and trim. This single-level unique design allows for a lot of interesting wall space & the flow is so natural that you feel calm and relaxed while walking from room to room. Enjoy the wide-open view from the large, inviting front porch. The Interior has newly remodeled guest and master bathrooms, and the two guest rooms and master have all new paint, doors, and carpet. Heating is both a cozy wood stove in living area and cadet heaters in bedrooms and baths. Additional loft room with new carpet and paint offers a fun play, craft room, or den. Outdoor features RV parking with hook-up and a 26' X 24' heated garage/shop with 24' X 11' lean-to, additional 24' X 20' lean-to outbuilding and root cellar. Property has ditch irrigation along with a beautifully landscaped yard with various fruit trees and garden areas that surround the home. This property combines country charm with city conveniences located near schools, shopping, restaurants, and abundant recreation this unique area has to offer!
This property is off market, which means it's not currently listed for sale or rent on Zillow. This may be different from what's available on other websites or public sources.


