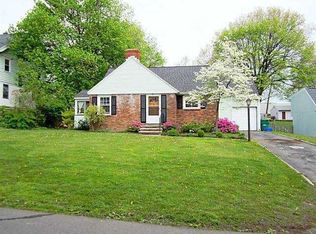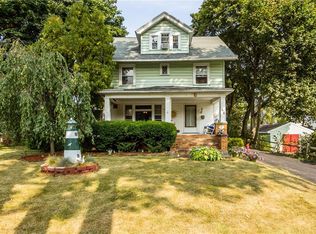ADORABLE CAPE WITH SO MUCH SPACE!! NEWER FURNACE, ROOF AND HOT WATER TANK. TONS OF STORAGE. HUGE 2.5 CAR GARAGE WITH ELECTRIC! WOODBURNING FIREPLACE WITH NEW LINER! WOW! HARDWOOD FLOORS, OAK KITCHEN, ALL APPLIANCES STAY! VACATION AT HOME WITH THE ABOVE GROUND POOL, DECK AND ENORMOUS YARD FOR SUMMER FUN! GREAT LOCATION, CLOSE TO EVERYTHING. DON'T WAIT, IT WON'T LAST.
This property is off market, which means it's not currently listed for sale or rent on Zillow. This may be different from what's available on other websites or public sources.

