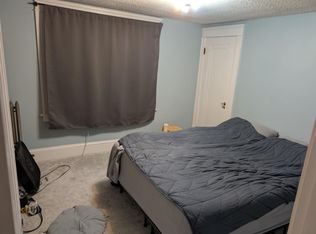The absolute sweetest property on the market! Beautifully updated and lovingly maintained. A few exciting details is a gorgeous kitchen renovated in 2014 that offers a ton of magnificent cabinets, stainless steel appliances, and exquisite granite counters. The electric was updated in 2011, a new gas furnace installed in 2011, MA Save installed insulation in 2011, hardwood floors redone in 2010, and the roof is approx 20 years old. There are many closets and built-ins offering tons of storage space. This home is impeccable with sunlight streaming throughout. There is a beautiful private backyard with lovely gardens and a fenced area. A huge 2 car garage with attached storage shed completes this wonderful property! YOU WON'T WANT TO MISS THIS HOUSE!
This property is off market, which means it's not currently listed for sale or rent on Zillow. This may be different from what's available on other websites or public sources.
