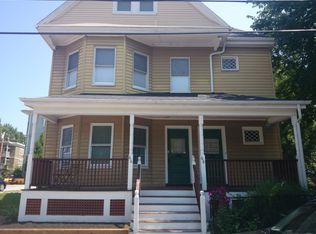The best of all worlds! INCREDIBLE VALUE in this perfect 2 bedroom 1 bath 1120 sq. ft. classic JP first floor condo with TWO PARKING SPACES and huge EXCLUSIVE yard space! Great original details preserved including separate front entry foyer, pine floors, and built in hutch. Beautifully renovated kitchen with maple cabinetry, stainless appliances, solid countertops, and island for seating. Nicely appointed tiled bathroom, pantry with front-load washer/dryer, custom window treatments, recessed lighting, and large basement with shelving for expansive storage. Recently updated gas boiler, HW heater, and electric. Exclusive front porch space and additional shared yard to right of building. Walk to Minton Stables community garden, Forest Hills T, Turtle Swamp Brewery, Franklin Park and much more.
This property is off market, which means it's not currently listed for sale or rent on Zillow. This may be different from what's available on other websites or public sources.
