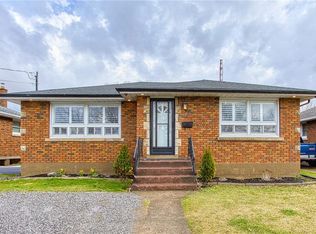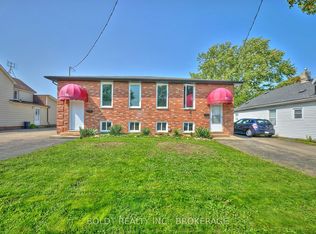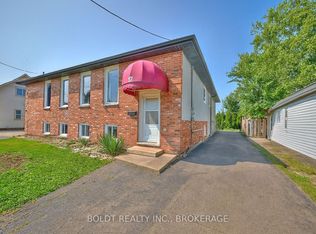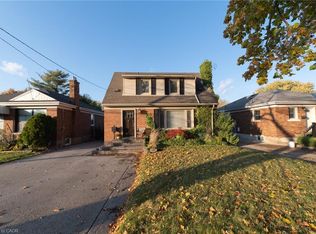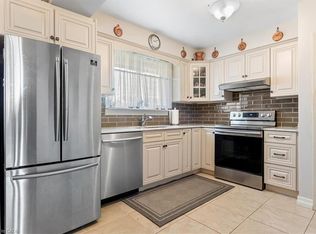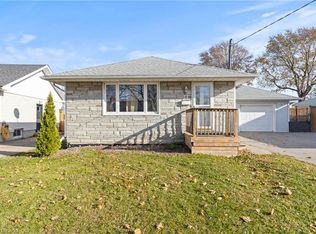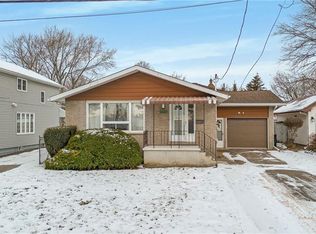This welcoming 3-bedroom bungalow offers comfort, flexibility, and opportunity all in one. The main floor is filled with natural light and features spacious living areas designed for everyday living. The separate side entrance leads to a cozy in-law suite, making it ideal for extended family or as a mortgage-helper. Set in a friendly neighbourhood close to parks, schools, and amenities, this home is perfect for families, downsizers, or investors looking for a property with long-term potential.
For sale
C$524,999
66 Rose Ave, Thorold, ON L2V 3C8
4beds
990sqft
Single Family Residence, Residential
Built in 1955
6,189.82 Square Feet Lot
$-- Zestimate®
C$530/sqft
C$-- HOA
What's special
- 9 days |
- 13 |
- 0 |
Likely to sell faster than
Zillow last checked: 8 hours ago
Listing updated: December 02, 2025 at 01:14pm
Listed by:
Michael St. Jean, Salesperson,
Michael St. Jean Realty Inc.
Source: ITSO,MLS®#: 40791588Originating MLS®#: Cornerstone Association of REALTORS®
Facts & features
Interior
Bedrooms & bathrooms
- Bedrooms: 4
- Bathrooms: 2
- Full bathrooms: 2
- Main level bathrooms: 1
- Main level bedrooms: 3
Bedroom
- Level: Main
Bedroom
- Level: Main
Other
- Level: Main
Bedroom
- Level: Basement
Bathroom
- Features: 4-Piece
- Level: Main
Bathroom
- Features: 4-Piece
- Level: Basement
Foyer
- Level: Main
Kitchen
- Level: Main
Kitchen
- Level: Basement
Laundry
- Level: Basement
Living room
- Level: Main
Other
- Level: Basement
Recreation room
- Level: Basement
Storage
- Level: Basement
Heating
- Forced Air, Natural Gas
Cooling
- Central Air
Appliances
- Included: Dishwasher, Dryer, Stove
- Laundry: In Basement
Features
- Central Vacuum
- Windows: Window Coverings
- Basement: Separate Entrance,Full,Finished
- Has fireplace: No
Interior area
- Total structure area: 1,707
- Total interior livable area: 990 sqft
- Finished area above ground: 990
- Finished area below ground: 717
Property
Parking
- Total spaces: 6
- Parking features: Private Drive Double Wide
- Uncovered spaces: 6
Features
- Frontage type: North
- Frontage length: 47.68
Lot
- Size: 6,189.82 Square Feet
- Dimensions: 47.68 x 129.82
- Features: Urban, Highway Access, Hospital, Library, Major Highway, Park, Playground Nearby, Public Parking, Public Transit
Details
- Additional structures: Shed(s)
- Parcel number: 640530189
- Zoning: R1
Construction
Type & style
- Home type: SingleFamily
- Architectural style: Bungalow
- Property subtype: Single Family Residence, Residential
Materials
- Vinyl Siding
- Foundation: Concrete Block
- Roof: Asphalt Shing
Condition
- 51-99 Years
- New construction: No
- Year built: 1955
Utilities & green energy
- Sewer: Sewer (Municipal)
- Water: Municipal
Community & HOA
Location
- Region: Thorold
Financial & listing details
- Price per square foot: C$530/sqft
- Annual tax amount: C$3,021
- Date on market: 12/2/2025
- Inclusions: Central Vac, Dishwasher, Dryer, Stove, Window Coverings, Stove X2, Fridge X2
Michael St. Jean, Salesperson
(289) 239-8866
By pressing Contact Agent, you agree that the real estate professional identified above may call/text you about your search, which may involve use of automated means and pre-recorded/artificial voices. You don't need to consent as a condition of buying any property, goods, or services. Message/data rates may apply. You also agree to our Terms of Use. Zillow does not endorse any real estate professionals. We may share information about your recent and future site activity with your agent to help them understand what you're looking for in a home.
Price history
Price history
| Date | Event | Price |
|---|---|---|
| 12/2/2025 | Listed for sale | C$524,999C$530/sqft |
Source: ITSO #40791588 Report a problem | ||
Public tax history
Public tax history
Tax history is unavailable.Climate risks
Neighborhood: L2V
Nearby schools
GreatSchools rating
- 4/10Maple Avenue SchoolGrades: PK-6Distance: 7.9 mi
- 3/10Gaskill Preparatory SchoolGrades: 7-8Distance: 9.3 mi
- 3/10Niagara Falls High SchoolGrades: 9-12Distance: 10 mi
- Loading
