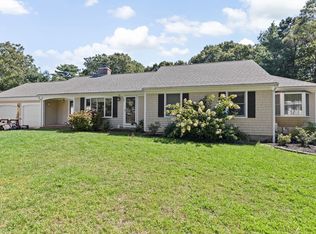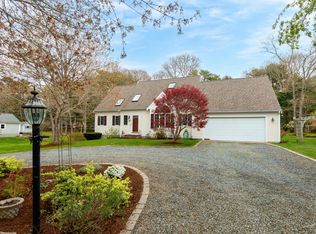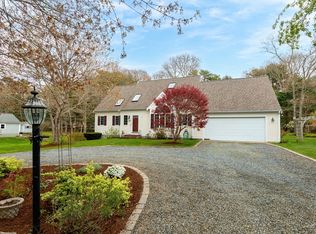Sold for $840,000 on 02/27/25
$840,000
66 Roosevelt Road, Cotuit, MA 02635
3beds
2,339sqft
Single Family Residence
Built in 1984
0.51 Acres Lot
$862,900 Zestimate®
$359/sqft
$3,512 Estimated rent
Home value
$862,900
$777,000 - $958,000
$3,512/mo
Zestimate® history
Loading...
Owner options
Explore your selling options
What's special
PRICED TO SELL! Welcome to 66 Roosevelt Road in the South Village area of Cotuit! This Custom-Built Home has a Whole House Generator, Heated (Electric)Tile Floor Throughout, and New Energy Saving Solar Panels. The Main level is highlighted by Three spacious Bedrooms with ample closet space, including a Primary Bedroom with an Ensuite Bathroom Spa and Direct Access to a Blue Stone Patio and lovely yard. The Kitchen Features beautiful stone counters, SS Appliances, a kitchen island, a sitting area, and access to the sunroom. The living room, dining area, and bedrooms all have hardwood floors and are generously sized. Central Air! The Partially finished Lower Level Offers a direct walkout and potential for additional living space. The Landscaped Yard has a lovely Deck Area, Patio, an irrigation system, fruit and veggie gardens. Ideally Situated in Cotuit, and close to beaches (Loop-Great for Kids and Ropes), Mashpee Commons, Kettle Ho, Town Landing (Boating), Kettelers Baseball.
Zillow last checked: 8 hours ago
Listing updated: March 03, 2025 at 07:08am
Listed by:
Tony Menounos 781-910-8955,
Coldwell Banker Realty
Bought with:
Erin Terkelsen, 9577582
Keller Williams Realty
Source: CCIMLS,MLS#: 22405500
Facts & features
Interior
Bedrooms & bathrooms
- Bedrooms: 3
- Bathrooms: 2
- Full bathrooms: 2
Primary bedroom
- Description: Flooring: Wood
- Features: View, Closet, Ceiling Fan(s), Cathedral Ceiling(s)
- Level: First
- Area: 450
- Dimensions: 30 x 15
Bedroom 2
- Description: Flooring: Wood
- Features: Bedroom 2, Closet
- Level: First
- Area: 110
- Dimensions: 11 x 10
Bedroom 3
- Description: Flooring: Wood
- Features: Bedroom 3, Closet
- Level: First
- Area: 140
- Dimensions: 14 x 10
Primary bathroom
- Features: Private Full Bath
Dining room
- Description: Fireplace(s): Gas,Flooring: Tile
- Features: Recessed Lighting, Dining Room, Closet
- Level: First
- Area: 144
- Dimensions: 12 x 12
Kitchen
- Description: Countertop(s): Granite,Stove(s): Gas
- Features: Upgraded Cabinets, Beamed Ceilings, Breakfast Bar, Built-in Features, Kitchen Island, Pantry, Recessed Lighting
- Level: First
- Area: 156
- Dimensions: 13 x 12
Living room
- Description: Flooring: Wood
- Features: Closet, Living Room
- Level: First
- Area: 187
- Dimensions: 17 x 11
Heating
- Forced Air
Cooling
- Central Air
Appliances
- Included: Washer, Refrigerator, Microwave, Dishwasher, Gas Water Heater
- Laundry: Laundry Room, First Floor
Features
- Linen Closet, Recessed Lighting, Pantry
- Flooring: Hardwood, Tile
- Windows: Bay Window(s), Skylight(s), Bay/Bow Windows
- Basement: Bulkhead Access,Partial,Full
- Number of fireplaces: 1
- Fireplace features: Gas
Interior area
- Total structure area: 2,339
- Total interior livable area: 2,339 sqft
Property
Parking
- Total spaces: 8
- Parking features: Garage - Attached, Open
- Attached garage spaces: 2
- Has uncovered spaces: Yes
Features
- Stories: 1
- Entry location: First Floor
- Exterior features: Outdoor Shower, Private Yard, Underground Sprinkler, Garden
- Fencing: Fenced
- Has view: Yes
Lot
- Size: 0.51 Acres
- Features: Conservation Area, Medical Facility, Major Highway, House of Worship, Near Golf Course, Shopping, In Town Location, Level, South of Route 28
Details
- Parcel number: 039134
- Zoning: RF
- Special conditions: None
Construction
Type & style
- Home type: SingleFamily
- Property subtype: Single Family Residence
Materials
- Shingle Siding
- Foundation: Concrete Perimeter
- Roof: Asphalt
Condition
- Updated/Remodeled, Actual
- New construction: No
- Year built: 1984
- Major remodel year: 2002
Utilities & green energy
- Electric: Photovoltaics Third-Party Owned
- Sewer: Private Sewer
Green energy
- Energy generation: Solar
Community & neighborhood
Community
- Community features: Playground, Marina, Golf, Conservation Area
Location
- Region: Cotuit
Other
Other facts
- Listing terms: Conventional
- Road surface type: Paved
Price history
| Date | Event | Price |
|---|---|---|
| 2/27/2025 | Sold | $840,000-1.2%$359/sqft |
Source: | ||
| 1/13/2025 | Pending sale | $849,900$363/sqft |
Source: | ||
| 12/2/2024 | Price change | $849,900-2.3%$363/sqft |
Source: | ||
| 11/12/2024 | Listed for sale | $869,900+438.6%$372/sqft |
Source: | ||
| 5/15/1995 | Sold | $161,500$69/sqft |
Source: Public Record Report a problem | ||
Public tax history
| Year | Property taxes | Tax assessment |
|---|---|---|
| 2025 | $6,429 +6.7% | $769,900 +0.7% |
| 2024 | $6,023 +5.8% | $764,400 +12.4% |
| 2023 | $5,694 -1.7% | $680,300 +21.4% |
Find assessor info on the county website
Neighborhood: Cotuit
Nearby schools
GreatSchools rating
- 3/10Barnstable United Elementary SchoolGrades: 4-5Distance: 2.7 mi
- 4/10Barnstable High SchoolGrades: 8-12Distance: 5.8 mi
- 7/10West Villages Elementary SchoolGrades: K-3Distance: 2.8 mi
Schools provided by the listing agent
- District: Barnstable
Source: CCIMLS. This data may not be complete. We recommend contacting the local school district to confirm school assignments for this home.

Get pre-qualified for a loan
At Zillow Home Loans, we can pre-qualify you in as little as 5 minutes with no impact to your credit score.An equal housing lender. NMLS #10287.
Sell for more on Zillow
Get a free Zillow Showcase℠ listing and you could sell for .
$862,900
2% more+ $17,258
With Zillow Showcase(estimated)
$880,158

