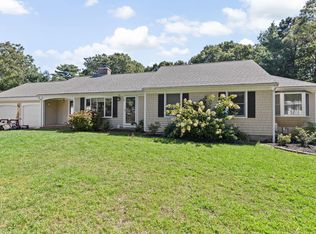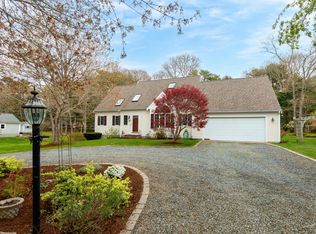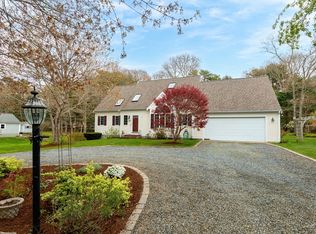Sold for $840,000 on 02/27/25
$840,000
66 Roosevelt Rd, Barnstable, MA 02630
3beds
2,339sqft
Single Family Residence
Built in 1984
0.51 Acres Lot
$-- Zestimate®
$359/sqft
$-- Estimated rent
Home value
Not available
Estimated sales range
Not available
Not available
Zestimate® history
Loading...
Owner options
Explore your selling options
What's special
PRICED TO SELL! Welcome to 66 Roosevelt Road in the South Village area of Cotuit! This Custom-Built Home has a Whole House Generator, Heated (Electric)Tile Floor Throughout, and New Energy Saving Solar Panels. The Main level is highlighted by Three spacious Bedrooms with ample closet space, including a Primary Bedroom with an Ensuite Bathroom Spa and Direct Access to a Blue Stone Patio and lovely yard. The Kitchen Features beautiful stone counters, SS Appliances, a kitchen island, a sitting area, and access to the sunroom. The living room, dining area, and bedrooms all have hardwood floors and are generously sized. Central Air! The Partially finished Lower Level Offers a direct walkout and potential for additional living space. 2 Driveways.The Landscaped Yard has a lovely Deck Area, Patio, an irrigation system, fruit & veggie gardens. Ideally Situated in Cotuit, and close to beaches (Loop-Great for Kids and Ropes), Mashpee Commons, Kettle Ho, Town Landing (Boating), Kettelers Baseball.
Zillow last checked: 8 hours ago
Listing updated: March 03, 2025 at 07:07am
Listed by:
Boston RE Group 781-910-8955,
Coldwell Banker Realty - Boston 617-266-4430,
Anthony Menounos 781-910-8955
Bought with:
ErinTerkelsen
Keller Williams Realty
Source: MLS PIN,MLS#: 73285087
Facts & features
Interior
Bedrooms & bathrooms
- Bedrooms: 3
- Bathrooms: 2
- Full bathrooms: 2
- Main level bathrooms: 2
- Main level bedrooms: 1
Primary bedroom
- Features: Bathroom - Full, Bathroom - Double Vanity/Sink, Skylight, Closet - Linen, Flooring - Hardwood, Flooring - Stone/Ceramic Tile, Hot Tub / Spa, Deck - Exterior, Exterior Access, Slider, Closet - Double
- Level: Main,First
- Area: 450
- Dimensions: 15 x 30
Bedroom 2
- Features: Closet, Flooring - Hardwood
- Level: First
- Area: 110
- Dimensions: 11 x 10
Bedroom 3
- Features: Closet, Flooring - Hardwood
- Level: First
- Area: 140
- Dimensions: 10 x 14
Primary bathroom
- Features: Yes
Bathroom 1
- Features: Bathroom - Full, Bathroom - Double Vanity/Sink, Bathroom - With Tub & Shower, Skylight, Closet - Linen, Flooring - Stone/Ceramic Tile, Jacuzzi / Whirlpool Soaking Tub
- Level: Main,First
- Area: 130
- Dimensions: 13 x 10
Bathroom 2
- Features: Bathroom - Full, Bathroom - Tiled With Shower Stall, Closet - Linen, Closet, Flooring - Stone/Ceramic Tile, Countertops - Upgraded, Exterior Access
- Level: Main,First
- Area: 102.7
- Dimensions: 7.9 x 13
Dining room
- Features: Flooring - Stone/Ceramic Tile, Open Floorplan, Gas Stove
- Level: Main,First
- Area: 144
- Dimensions: 12 x 12
Kitchen
- Features: Skylight, Closet/Cabinets - Custom Built, Flooring - Stone/Ceramic Tile, Dining Area, Countertops - Stone/Granite/Solid, Kitchen Island, Cabinets - Upgraded, Open Floorplan, Recessed Lighting, Gas Stove
- Level: Main,First
- Area: 156
- Dimensions: 13 x 12
Living room
- Features: Closet, Flooring - Hardwood, Window(s) - Bay/Bow/Box, Exterior Access
- Level: Main,First
- Area: 187
- Dimensions: 17 x 11
Office
- Features: Flooring - Laminate
- Level: Basement
- Area: 72
- Dimensions: 8 x 9
Heating
- Forced Air, Natural Gas
Cooling
- Central Air
Appliances
- Laundry: First Floor
Features
- Vaulted Ceiling(s), Open Floorplan, Slider, Sun Room, Home Office, Play Room, Sitting Room
- Flooring: Tile, Hardwood, Flooring - Stone/Ceramic Tile, Laminate, Flooring - Hardwood
- Windows: Bay/Bow/Box
- Basement: Full,Partially Finished,Interior Entry
- Number of fireplaces: 1
Interior area
- Total structure area: 2,339
- Total interior livable area: 2,339 sqft
- Finished area above ground: 2,003
- Finished area below ground: 336
Property
Parking
- Total spaces: 8
- Parking features: Attached, Off Street
- Attached garage spaces: 2
- Uncovered spaces: 6
Features
- Patio & porch: Deck - Exterior, Deck, Patio
- Exterior features: Deck, Patio, Storage, Professional Landscaping, Sprinkler System, Fruit Trees, Garden
- Waterfront features: Ocean, 1 to 2 Mile To Beach, Beach Ownership(Public)
Lot
- Size: 0.51 Acres
- Features: Level
Details
- Parcel number: M:039 L:134,2213447
- Zoning: 1
Construction
Type & style
- Home type: SingleFamily
- Architectural style: Ranch
- Property subtype: Single Family Residence
Materials
- Foundation: Block
- Roof: Shingle
Condition
- Year built: 1984
Utilities & green energy
- Electric: Circuit Breakers, 200+ Amp Service, Generator Connection
- Sewer: Inspection Required for Sale, Private Sewer
- Water: Public
- Utilities for property: Generator Connection
Community & neighborhood
Community
- Community features: Shopping, Golf, Highway Access, House of Worship
Location
- Region: Barnstable
Price history
| Date | Event | Price |
|---|---|---|
| 2/27/2025 | Sold | $840,000-1.2%$359/sqft |
Source: MLS PIN #73285087 Report a problem | ||
| 1/13/2025 | Contingent | $849,900$363/sqft |
Source: MLS PIN #73285087 Report a problem | ||
| 12/2/2024 | Price change | $849,900-2.3%$363/sqft |
Source: MLS PIN #73285087 Report a problem | ||
| 11/5/2024 | Price change | $869,900-0.6%$372/sqft |
Source: MLS PIN #73285087 Report a problem | ||
| 11/4/2024 | Price change | $875,000-0.1%$374/sqft |
Source: MLS PIN #73285087 Report a problem | ||
Public tax history
Tax history is unavailable.
Neighborhood: Cotuit
Nearby schools
GreatSchools rating
- 3/10Barnstable United Elementary SchoolGrades: 4-5Distance: 2.7 mi
- 4/10Barnstable High SchoolGrades: 8-12Distance: 5.8 mi
- 7/10West Villages Elementary SchoolGrades: K-3Distance: 2.8 mi

Get pre-qualified for a loan
At Zillow Home Loans, we can pre-qualify you in as little as 5 minutes with no impact to your credit score.An equal housing lender. NMLS #10287.


