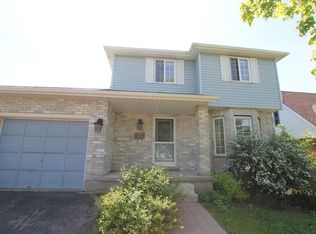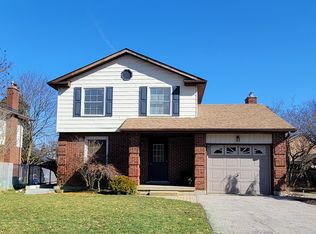Welcome to Hartsland Hollow - one of Guelphs most convenient and family-friendly communities! It doesnt get better than 66 Rodgers Road, just steps to shopping, parks, trails, top-rated schools, and public transit. This impeccably maintained 3-bedroom townhome offers 1,776 sq ft of total living space, including a finished lower level. The open-concept main floor is perfect for entertaining, with a functional kitchen and bright living and dining areas that walk out to your private rear yard. Upstairs, the generously sized primary suite features double closets and plenty of room for a sitting area, work-from-home setup, or even your Peloton. Two additional bedrooms and a spacious 4-piece bathroom complete the upper level. Downstairs, you'll find a versatile finished basement with a recreation room, laundry area, and plenty of storage. Families will love the shared courtyard with a play structure just steps away. Whether you're looking for a place to call home or a smart investment opportunity, Hartsland Hollow is a well-managed condo community where pride of ownership shines.
For sale
C$634,999
66 Rodgers Rd #2, Guelph, ON N1G 4Y5
3beds
1,263sqft
Row/Townhouse, Residential, Condominium
Built in ----
-- sqft lot
$-- Zestimate®
C$503/sqft
C$385/mo HOA
What's special
Finished lower levelOpen-concept main floorFunctional kitchenGenerously sized primary suiteDouble closetsLaundry areaPlenty of storage
- 6 hours |
- 2 |
- 0 |
Zillow last checked: 8 hours ago
Listing updated: 14 hours ago
Listed by:
Andra Arnold, Salesperson,
Royal LePage Royal City Realty
Source: ITSO,MLS®#: 40804703Originating MLS®#: Cornerstone Association of REALTORS®
Facts & features
Interior
Bedrooms & bathrooms
- Bedrooms: 3
- Bathrooms: 2
- Full bathrooms: 1
- 1/2 bathrooms: 1
- Main level bathrooms: 1
Bedroom
- Level: Second
Bedroom
- Level: Second
Other
- Level: Second
Bathroom
- Features: 2-Piece
- Level: Main
Bathroom
- Features: 4-Piece
- Level: Second
Dining room
- Level: Main
Kitchen
- Level: Main
Living room
- Level: Main
Recreation room
- Level: Basement
Heating
- Forced Air, Natural Gas
Cooling
- Central Air
Appliances
- Included: Water Heater, Water Softener, Dryer, Range Hood, Refrigerator, Washer
Features
- Floor Drains, Separate Heating Controls, Water Meter
- Windows: Window Coverings
- Basement: Full,Finished
- Has fireplace: No
Interior area
- Total structure area: 1,776
- Total interior livable area: 1,263 sqft
- Finished area above ground: 1,263
- Finished area below ground: 513
Video & virtual tour
Property
Parking
- Total spaces: 2
- Parking features: Attached Garage, Private Drive Single Wide
- Attached garage spaces: 1
- Uncovered spaces: 1
Features
- Patio & porch: Patio
- Exterior features: Landscaped, Lawn Sprinkler System, Lighting, Private Entrance, Recreational Area, Separate Hydro Meters
- Fencing: Partial
- Frontage type: South
Lot
- Features: Urban, Greenbelt, Park, Public Transit, Schools, Shopping Nearby, Trails
Details
- Additional structures: Playground
- Parcel number: 717820002
- Zoning: RM.6
Construction
Type & style
- Home type: Townhouse
- Architectural style: Two Story
- Property subtype: Row/Townhouse, Residential, Condominium
- Attached to another structure: Yes
Materials
- Brick, Vinyl Siding
- Foundation: Poured Concrete
- Roof: Asphalt Shing
Condition
- 16-30 Years
- New construction: No
Utilities & green energy
- Sewer: Sewer (Municipal)
- Water: Municipal-Metered
Community & HOA
Community
- Security: Carbon Monoxide Detector, Smoke Detector, Carbon Monoxide Detector(s), Smoke Detector(s)
HOA
- Has HOA: Yes
- Amenities included: BBQs Permitted, Clubhouse, Playground, Parking
- Services included: Insurance, Building Maintenance, C.A.M., Common Elements, Decks, Doors, Maintenance Grounds, Parking, Property Management Fees, Roof, Snow Removal, Windows
- HOA fee: C$385 monthly
Location
- Region: Guelph
Financial & listing details
- Price per square foot: C$503/sqft
- Annual tax amount: C$4,039
- Date on market: 2/13/2026
- Inclusions: Carbon Monoxide Detector, Dryer, Range Hood, Refrigerator, Smoke Detector, Washer, Window Coverings
Andra Arnold, Salesperson
(519) 824-9050
By pressing Contact Agent, you agree that the real estate professional identified above may call/text you about your search, which may involve use of automated means and pre-recorded/artificial voices. You don't need to consent as a condition of buying any property, goods, or services. Message/data rates may apply. You also agree to our Terms of Use. Zillow does not endorse any real estate professionals. We may share information about your recent and future site activity with your agent to help them understand what you're looking for in a home.
Price history
Price history
| Date | Event | Price |
|---|---|---|
| 2/13/2026 | Listed for sale | C$634,999C$503/sqft |
Source: | ||
Public tax history
Public tax history
Tax history is unavailable.Climate risks
Neighborhood: N1G
Nearby schools
GreatSchools rating
No schools nearby
We couldn't find any schools near this home.
Open to renting?
Browse rentals near this home.- Loading
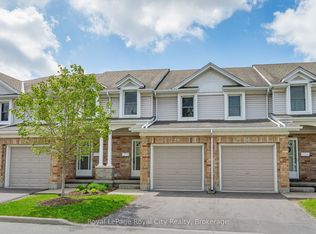
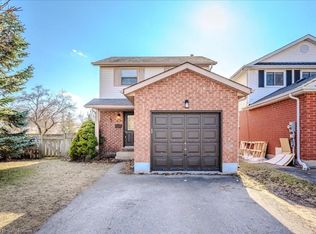
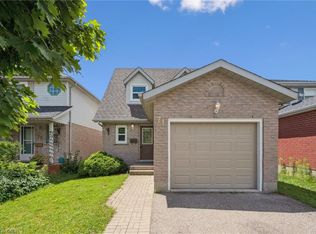
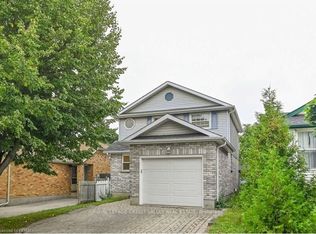
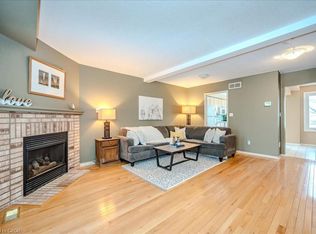
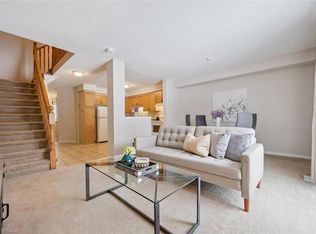
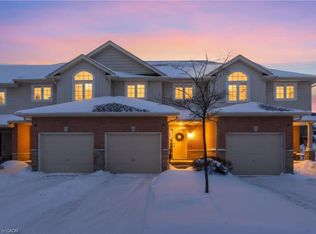
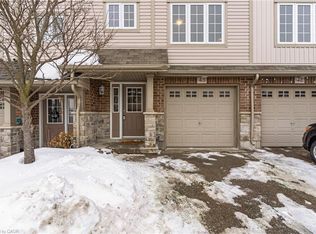
![[object Object]](https://photos.zillowstatic.com/fp/15509551ac222ab95f2ff3a64231ae77-p_c.jpg)
