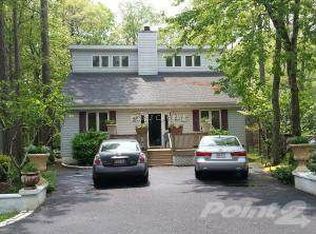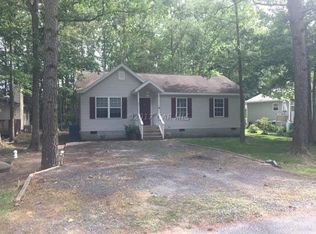Sold for $352,000 on 04/24/23
$352,000
66 Robin Hood Trl, Ocean Pines, MD 21811
3beds
1,288sqft
Single Family Residence
Built in 2000
8,894 Square Feet Lot
$392,000 Zestimate®
$273/sqft
$2,365 Estimated rent
Home value
$392,000
$372,000 - $412,000
$2,365/mo
Zestimate® history
Loading...
Owner options
Explore your selling options
What's special
This meticulously maintained contemporary coastal-style rancher offers one-story living with an open-concept floor plan. The great room has vaulted ceilings and a gas fireplace. The kitchen is bright and clean featuring white cabinets and a walk-in pantry. Most of the flooring throughout the home is laminate, with carpets in the bedrooms and great room. There are three bedrooms, two full bathrooms, a laundry area, a three-season sunroom, and a deck. The primary suite offers a double vanity and jetted tub. The guest bath has a new walk-in shower. Pull-down attic stairs provide easy access to extra storage space. In the backyard is a shed with a porch that could be used as a potting shed or for storing lawn equipment, bikes, or beach gear. Other recent upgrades include new Pella windows in the dining room/ great room/ master suite, water heater, microwave, refrigerator, dishwasher, Leaf Guard gutter system, Rain Box, and new carbon monoxide/smoke alarms. The HVAC was recently serviced and is in an annual maintenance program. Leaf Guard warranty is transferable to the new owner. Located in amenity-rich Ocean Pines and just minutes from Ocean City and Assateague Beaches. This one won't last long!
Zillow last checked: 9 hours ago
Listing updated: April 24, 2023 at 06:21am
Listed by:
Tina L Busko 865-300-5609,
Coldwell Banker Realty
Bought with:
Allison Foshee, rs0036885
Coldwell Banker Realty
Source: Bright MLS,MLS#: MDWO2012834
Facts & features
Interior
Bedrooms & bathrooms
- Bedrooms: 3
- Bathrooms: 2
- Full bathrooms: 2
- Main level bathrooms: 2
- Main level bedrooms: 3
Basement
- Area: 0
Heating
- Heat Pump, Natural Gas, Electric
Cooling
- Central Air, Electric
Appliances
- Included: Microwave, Dishwasher, Disposal, Dryer, Exhaust Fan, Humidifier, Washer, Oven/Range - Electric, Ice Maker, Refrigerator, Water Heater, Electric Water Heater
- Laundry: Main Level, Dryer In Unit, Washer In Unit
Features
- Ceiling Fan(s), Combination Kitchen/Dining, Open Floorplan, Bathroom - Stall Shower, Attic, Dining Area, Entry Level Bedroom, Bathroom - Tub Shower, Dry Wall, Vaulted Ceiling(s)
- Flooring: Carpet, Laminate, Luxury Vinyl
- Doors: Storm Door(s), Sliding Glass
- Windows: Energy Efficient, Double Pane Windows, Low Emissivity Windows, Screens, Vinyl Clad
- Has basement: No
- Number of fireplaces: 1
- Fireplace features: Gas/Propane, Insert, Screen
Interior area
- Total structure area: 1,288
- Total interior livable area: 1,288 sqft
- Finished area above ground: 1,288
- Finished area below ground: 0
Property
Parking
- Total spaces: 3
- Parking features: Gravel, Driveway
- Uncovered spaces: 3
Accessibility
- Accessibility features: 2+ Access Exits, Doors - Swing In, No Stairs, Low Pile Carpeting
Features
- Levels: One
- Stories: 1
- Patio & porch: Deck, Porch
- Exterior features: Rain Gutters
- Pool features: Community
Lot
- Size: 8,894 sqft
- Features: Backs to Trees, Front Yard, Landscaped, Wooded, SideYard(s)
Details
- Additional structures: Above Grade, Below Grade, Outbuilding
- Parcel number: 2403098443
- Zoning: R-2
- Special conditions: Standard
Construction
Type & style
- Home type: SingleFamily
- Architectural style: Ranch/Rambler
- Property subtype: Single Family Residence
Materials
- Stick Built, Vinyl Siding
- Foundation: Crawl Space, Block
- Roof: Architectural Shingle
Condition
- Very Good
- New construction: No
- Year built: 2000
Utilities & green energy
- Sewer: Public Sewer
- Water: Public
- Utilities for property: Electricity Available, Natural Gas Available, Sewer Available, Water Available, Cable Available, Phone Available
Community & neighborhood
Community
- Community features: Pool
Location
- Region: Ocean Pines
- Subdivision: Ocean Pines - Sherwood Forest
HOA & financial
HOA
- Has HOA: Yes
- HOA fee: $883 annually
- Amenities included: Bar/Lounge, Beach Club, Boat Ramp, Community Center, Fitness Center, Golf Course, Golf Course Membership Available, Jogging Path, Lake, Marina/Marina Club, Picnic Area, Pier/Dock, Pool, Indoor Pool, Pool Mem Avail, Recreation Facilities, Tot Lots/Playground
- Services included: Common Area Maintenance, Management, Reserve Funds, Road Maintenance, Snow Removal
- Association name: OCEAN PINES ASSOCIATION
Other
Other facts
- Listing agreement: Exclusive Right To Sell
- Listing terms: Cash,Conventional
- Ownership: Fee Simple
Price history
| Date | Event | Price |
|---|---|---|
| 4/24/2023 | Sold | $352,000-2.2%$273/sqft |
Source: | ||
| 3/30/2023 | Pending sale | $359,900$279/sqft |
Source: | ||
| 3/20/2023 | Contingent | $359,900$279/sqft |
Source: | ||
| 3/16/2023 | Listed for sale | $359,900+46.9%$279/sqft |
Source: | ||
| 9/7/2004 | Sold | $245,000+133.6%$190/sqft |
Source: Public Record | ||
Public tax history
| Year | Property taxes | Tax assessment |
|---|---|---|
| 2025 | $2,668 +6.7% | $287,800 +10.1% |
| 2024 | $2,501 +8.7% | $261,300 +8.7% |
| 2023 | $2,300 +9.5% | $240,367 -8% |
Find assessor info on the county website
Neighborhood: 21811
Nearby schools
GreatSchools rating
- 8/10Showell Elementary SchoolGrades: PK-4Distance: 3.4 mi
- 10/10Stephen Decatur Middle SchoolGrades: 7-8Distance: 3.3 mi
- 7/10Stephen Decatur High SchoolGrades: 9-12Distance: 3.2 mi
Schools provided by the listing agent
- Elementary: Showell
- Middle: Stephen Decatur
- High: Stephen Decatur
- District: Worcester County Public Schools
Source: Bright MLS. This data may not be complete. We recommend contacting the local school district to confirm school assignments for this home.

Get pre-qualified for a loan
At Zillow Home Loans, we can pre-qualify you in as little as 5 minutes with no impact to your credit score.An equal housing lender. NMLS #10287.
Sell for more on Zillow
Get a free Zillow Showcase℠ listing and you could sell for .
$392,000
2% more+ $7,840
With Zillow Showcase(estimated)
$399,840
