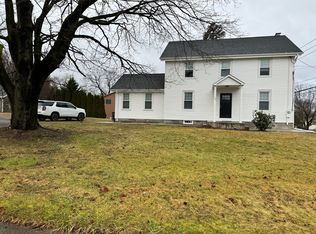Sold for $479,000
$479,000
66 Roarke Road, North Haven, CT 06473
3beds
2,044sqft
Single Family Residence
Built in 1980
0.61 Acres Lot
$496,200 Zestimate®
$234/sqft
$4,401 Estimated rent
Home value
$496,200
$442,000 - $561,000
$4,401/mo
Zestimate® history
Loading...
Owner options
Explore your selling options
What's special
***Offers deadline, Monday March 2ND by noon, Multiple offers received*** Welcome Home!! Don't miss out on this beautiful home that's been loved for over 30 years by the current family. This spacious 3 bedroom, 2.5 bath home has a brand-new roof, new siding, and a newer Trex deck! The spectacular year-round sunroom with skylights and sliders to the 440 sq ft deck is just waiting for your family gatherings! If one set of sliders isn't enough, the Primary Suite feature's its own set of sliders to the large deck! The Primary bathroom has been updated with an easy step-in shower! You'll find gorgeous hardwood flooring in the living room, dining room and all 3 bedrooms! If you're in need for more space, there's a large family room and half bath on the lower level! This home is located in a great walking neighborhood with easy access to 1-91, local schools, shopping and more! Schedule your private tour today!!
Zillow last checked: 8 hours ago
Listing updated: April 11, 2025 at 05:04am
Listed by:
Tracy L. Doherty 860-428-6964,
Countryside Realty 860-228-8512
Bought with:
Jill M. Taylor, RES.0782266
RE/MAX Right Choice
Source: Smart MLS,MLS#: 24070807
Facts & features
Interior
Bedrooms & bathrooms
- Bedrooms: 3
- Bathrooms: 3
- Full bathrooms: 2
- 1/2 bathrooms: 1
Primary bedroom
- Features: Balcony/Deck, Bedroom Suite, Full Bath, Sliders, Hardwood Floor
- Level: Main
Bedroom
- Features: Ceiling Fan(s), Hardwood Floor
- Level: Main
Bedroom
- Features: Ceiling Fan(s), Hardwood Floor
- Level: Main
Bathroom
- Features: Full Bath, Tub w/Shower
- Level: Main
Bathroom
- Features: Laundry Hookup
- Level: Lower
Dining room
- Features: Hardwood Floor
- Level: Main
Family room
- Features: Fireplace
- Level: Lower
Kitchen
- Level: Main
Living room
- Features: Bay/Bow Window, Hardwood Floor
- Level: Main
Sun room
- Features: Skylight, Balcony/Deck, Ceiling Fan(s), Sliders
- Level: Main
Heating
- Hot Water, Gas In Street
Cooling
- Ceiling Fan(s)
Appliances
- Included: Electric Range, Microwave, Refrigerator, Dishwasher, Disposal, Washer, Dryer, Gas Water Heater, Water Heater
- Laundry: Lower Level
Features
- Wired for Data
- Basement: Full,Heated,Finished,Garage Access
- Attic: Access Via Hatch
- Number of fireplaces: 1
Interior area
- Total structure area: 2,044
- Total interior livable area: 2,044 sqft
- Finished area above ground: 1,468
- Finished area below ground: 576
Property
Parking
- Total spaces: 2
- Parking features: Attached, Garage Door Opener
- Attached garage spaces: 2
Features
- Patio & porch: Deck
- Exterior features: Rain Gutters
Lot
- Size: 0.61 Acres
- Features: Corner Lot, Level, Cleared
Details
- Parcel number: 2012238
- Zoning: R40
Construction
Type & style
- Home type: SingleFamily
- Architectural style: Ranch
- Property subtype: Single Family Residence
Materials
- Vinyl Siding
- Foundation: Concrete Perimeter, Raised
- Roof: Asphalt
Condition
- New construction: No
- Year built: 1980
Utilities & green energy
- Sewer: Public Sewer
- Water: Public
Community & neighborhood
Location
- Region: North Haven
Price history
| Date | Event | Price |
|---|---|---|
| 4/10/2025 | Sold | $479,000+3%$234/sqft |
Source: | ||
| 3/4/2025 | Pending sale | $465,000$227/sqft |
Source: | ||
| 2/27/2025 | Price change | $465,000-2.1%$227/sqft |
Source: | ||
| 2/20/2025 | Pending sale | $475,000$232/sqft |
Source: | ||
| 2/19/2025 | Listed for sale | $475,000$232/sqft |
Source: | ||
Public tax history
| Year | Property taxes | Tax assessment |
|---|---|---|
| 2025 | $8,725 +18% | $296,170 +38.7% |
| 2024 | $7,394 +6.1% | $213,460 |
| 2023 | $6,969 +6.3% | $213,460 |
Find assessor info on the county website
Neighborhood: 06473
Nearby schools
GreatSchools rating
- 10/10Clintonville Elementary SchoolGrades: K-5Distance: 1.1 mi
- 6/10North Haven Middle SchoolGrades: 6-8Distance: 1 mi
- 7/10North Haven High SchoolGrades: 9-12Distance: 1.1 mi
Get pre-qualified for a loan
At Zillow Home Loans, we can pre-qualify you in as little as 5 minutes with no impact to your credit score.An equal housing lender. NMLS #10287.
Sell with ease on Zillow
Get a Zillow Showcase℠ listing at no additional cost and you could sell for —faster.
$496,200
2% more+$9,924
With Zillow Showcase(estimated)$506,124
